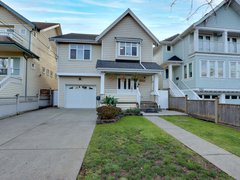What would you like to know?
What is your availability for a viewing?
1226 Victoria Drive, Vancouver
MLS®: R2870749
$2,495,000
2083
Sq.Ft.
4
Baths
4
Beds
2,531
Lot SqFt
2024
Built
This listing does not have any photos or virtual tours.







