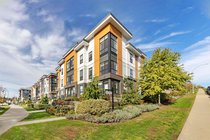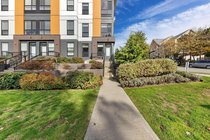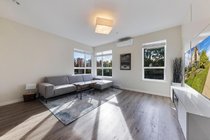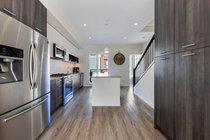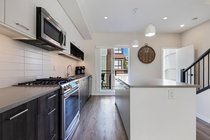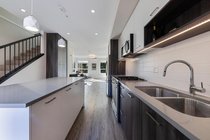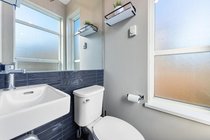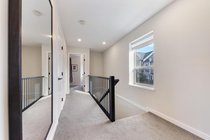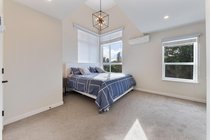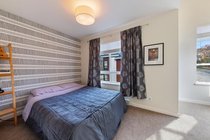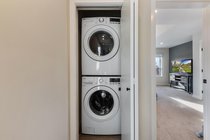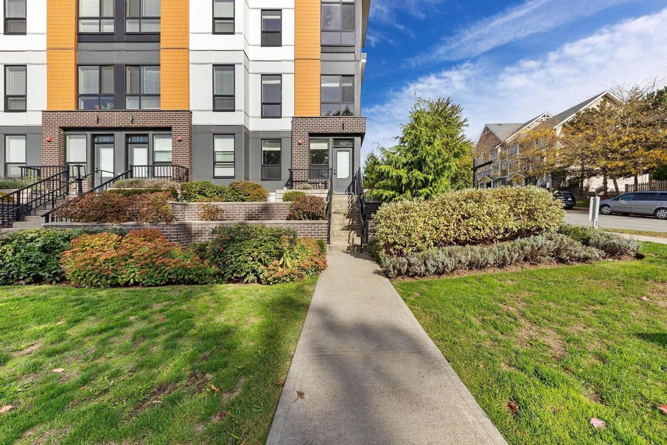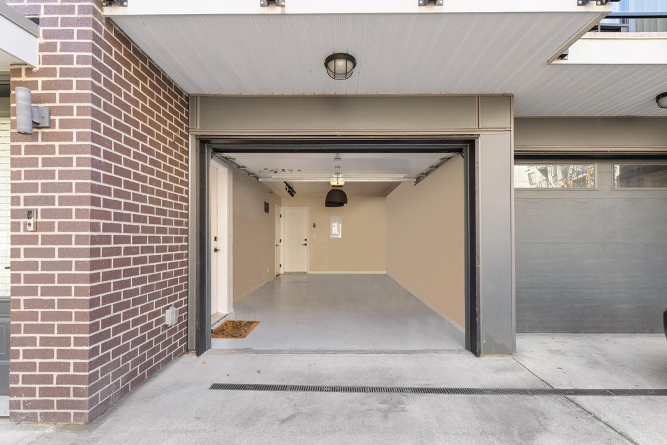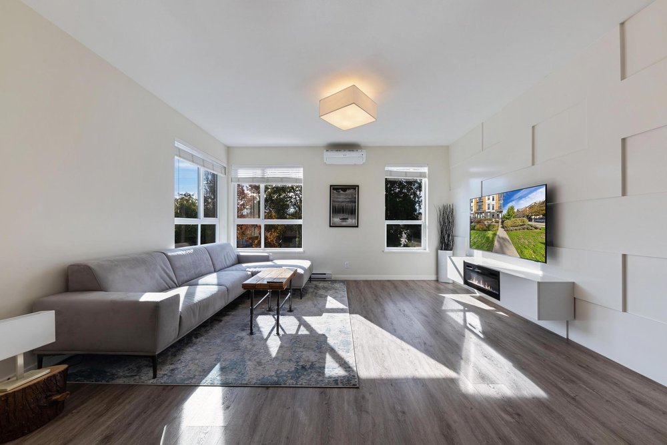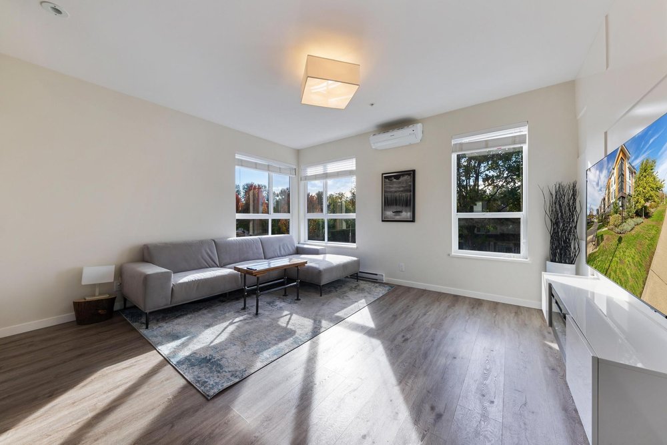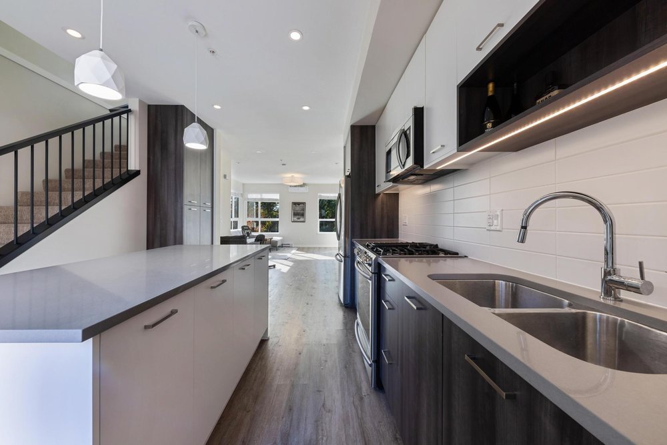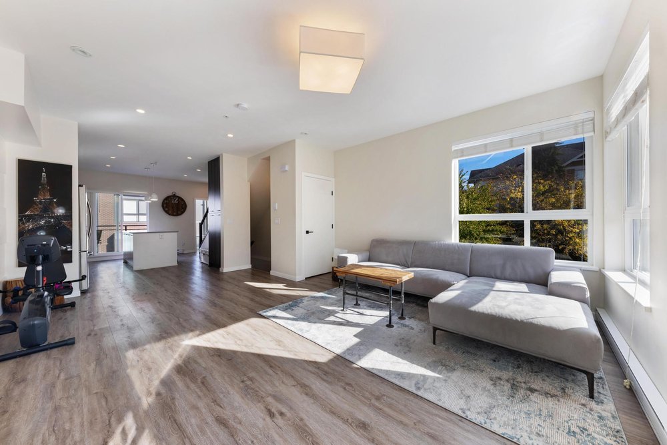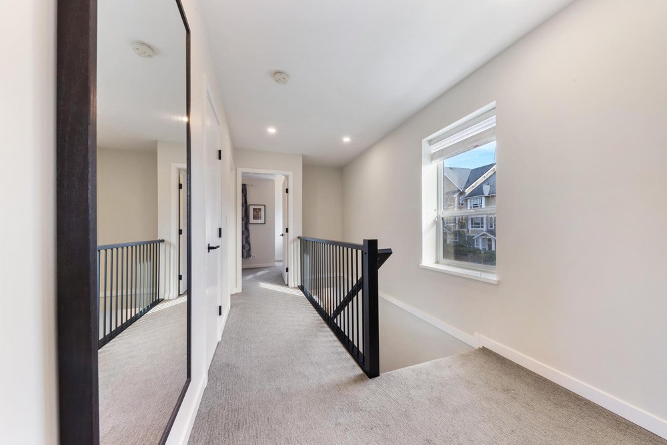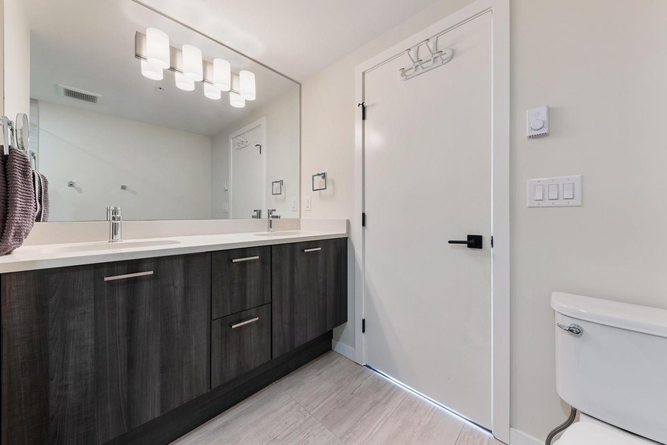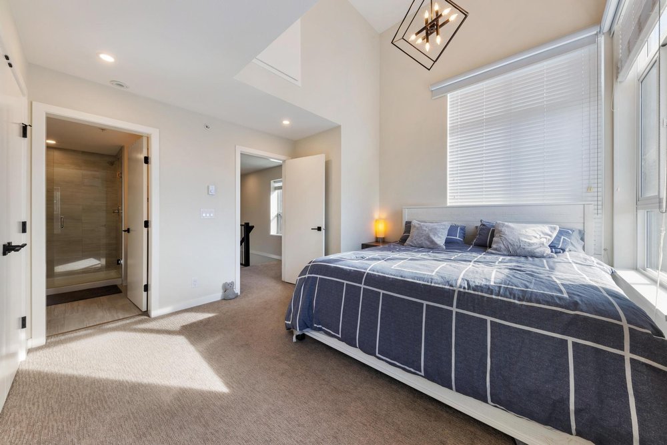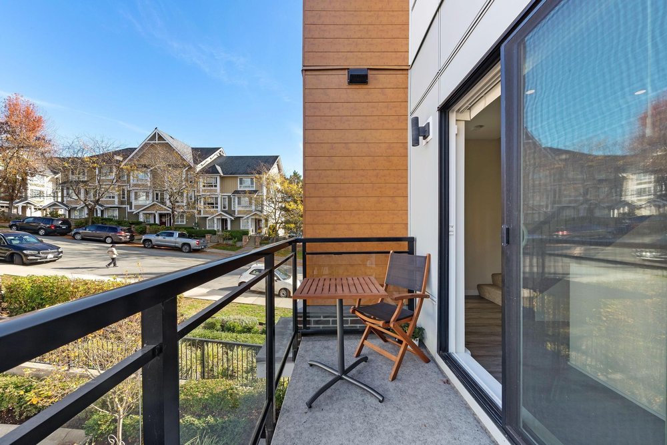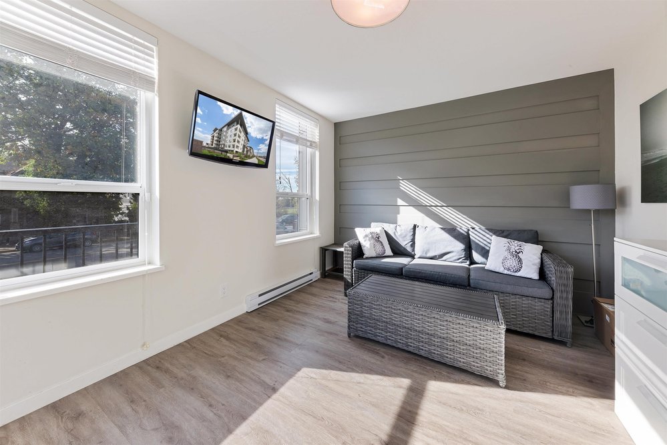Mortgage Calculator
12 20087 68 Avenue, Langley
Welcome to Park Hill in desirable Willoughby Heights! Live in this peaceful neighbourhood nestled against acres of lush parkland & community trails! Stunning FORMER SHOWHOME! Amazing END unit boasting over 1500 sqft of comfortable living space. Spectacular &Unique 3BED/3BATH - 2 bed on top floor, 3rd bed below, perfect for home office w/convenient separate entrance, rec room-workshop. Welcoming modern exterior w/thoughtful interior design - heat pump with AC, 3D-feature wall, S/S appliances, quartz counters, natural gas range, built-in pantry and gas BBQ hookup on your deck. Inviting functional layout - powder bath on main.14 ft.ceilings in primary w/blackout shades, XL-attic storage and more! Transit,schools,shops&restaurants nearby. Don't wait - HURRY! Open House SAT/SUN 16th/17th 2-4pm.
Taxes (2023): $3,980.67
Amenities
Features
Site Influences
| MLS® # | R2857862 |
|---|---|
| Dwelling Type | Townhouse |
| Home Style | Residential Attached |
| Year Built | 2019 |
| Fin. Floor Area | 1520 sqft |
| Finished Levels | 3 |
| Bedrooms | 3 |
| Bathrooms | 3 |
| Taxes | $ 3981 / 2023 |
| Outdoor Area | Patio,Deck,Sundeck, Playground,Balcony |
| Water Supply | Public |
| Maint. Fees | $307 |
| Heating | Baseboard, Electric, Heat Pump |
|---|---|
| Construction | Frame Wood,Brick (Exterior),Fibre Cement (Exterior),Stone (Exterior) |
| Foundation | Concrete Perimeter |
| Basement | Finished |
| Roof | Asphalt,Torch-On |
| Floor Finish | Laminate, Carpet |
| Fireplace | 1 , Electric |
| Parking | Garage Single,Open,Guest,Rear Access,Garage Door Opener |
| Parking Total/Covered | 2 / 1 |
| Parking Access | Garage Single,Open,Guest,Rear Access,Garage Door Opener |
| Exterior Finish | Frame Wood,Brick (Exterior),Fibre Cement (Exterior),Stone (Exterior) |
| Title to Land | Freehold Strata |
Rooms
| Floor | Type | Dimensions |
|---|---|---|
| Above | Primary Bedroom | 14''1 x 12''6 |
| Above | Bedroom | 14''1 x 7''8 |
| Above | Foyer | 7''1 x 14''1 |
| Main | Living Room | 15''1 x 13''4 |
| Main | Dining Room | 11''8 x 12''9 |
| Main | Kitchen | 15''1 x 9''3 |
| Bsmt | Bedroom | 15''1 x 10''7 |
Bathrooms
| Floor | Ensuite | Pieces |
|---|---|---|
| Main | N | 2 |
| Above | Y | 4 |
| Above | Y | 4 |
