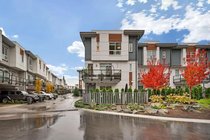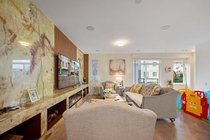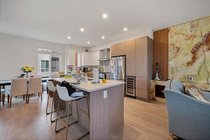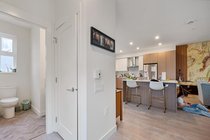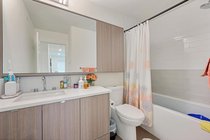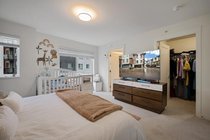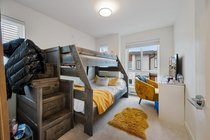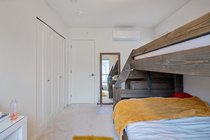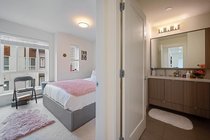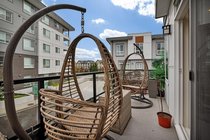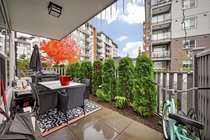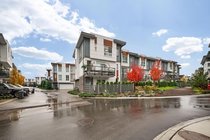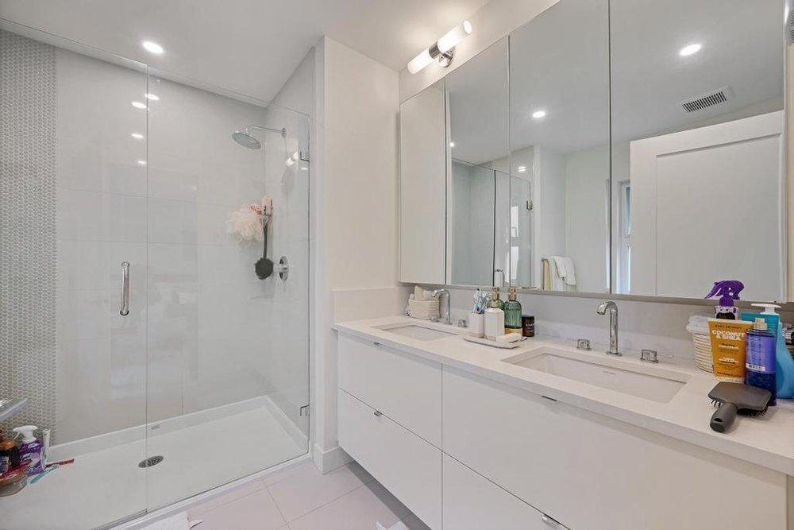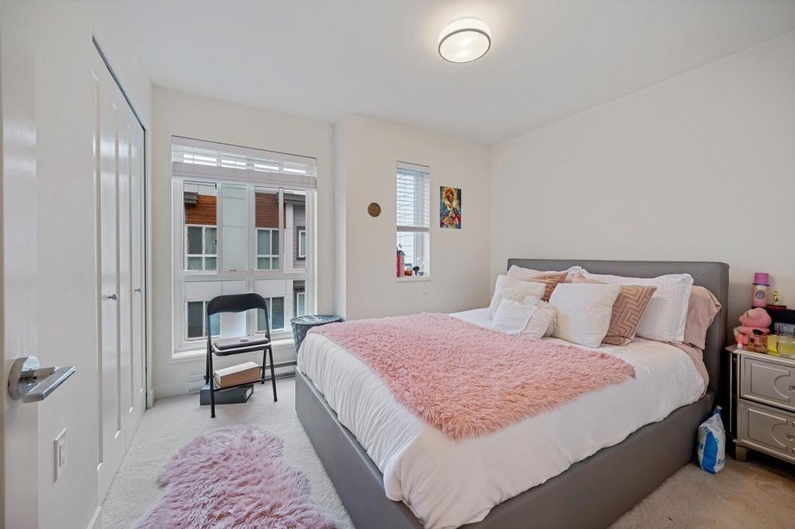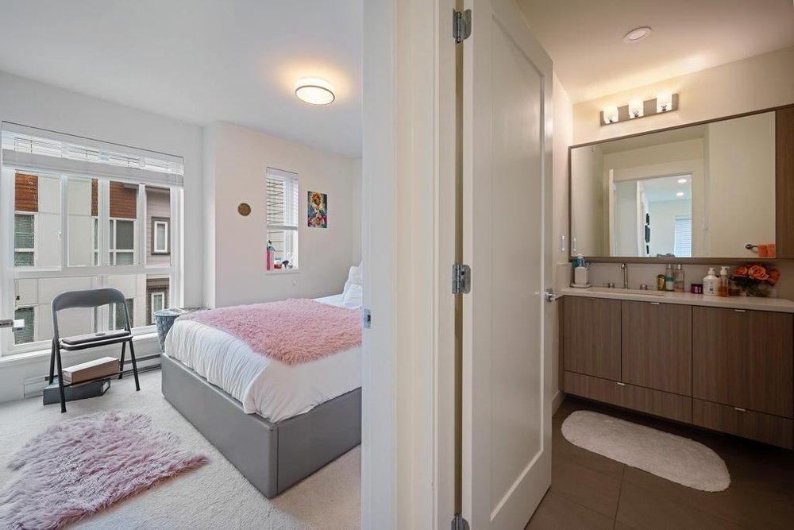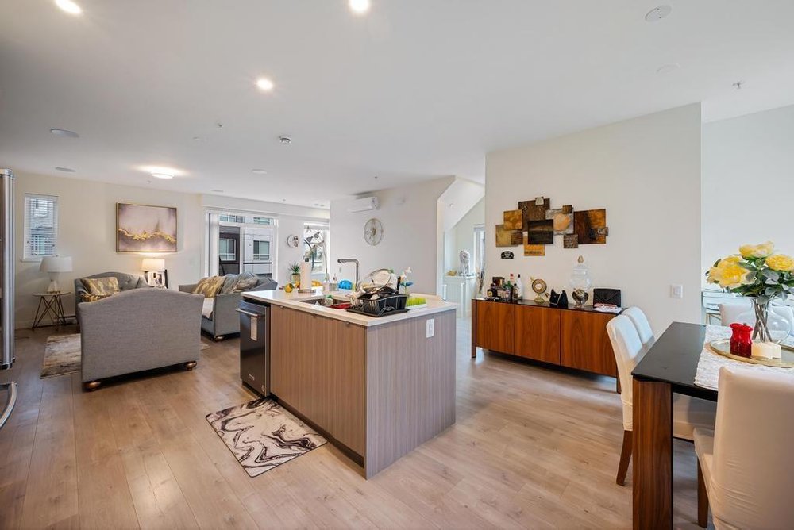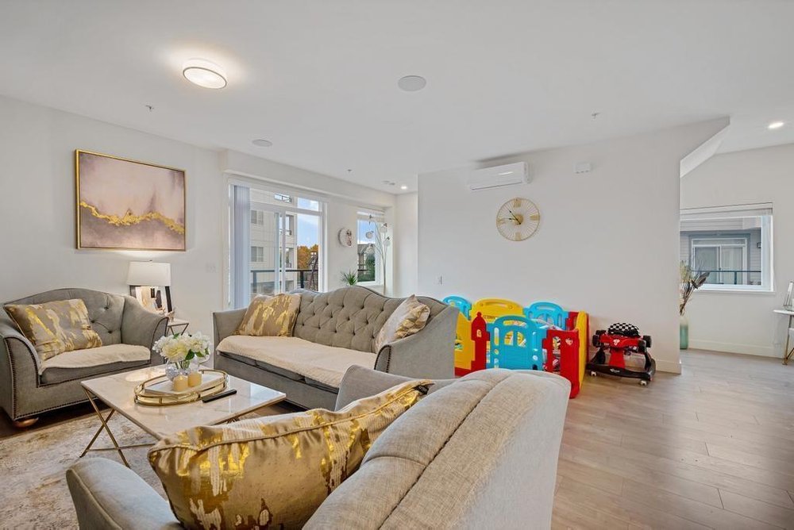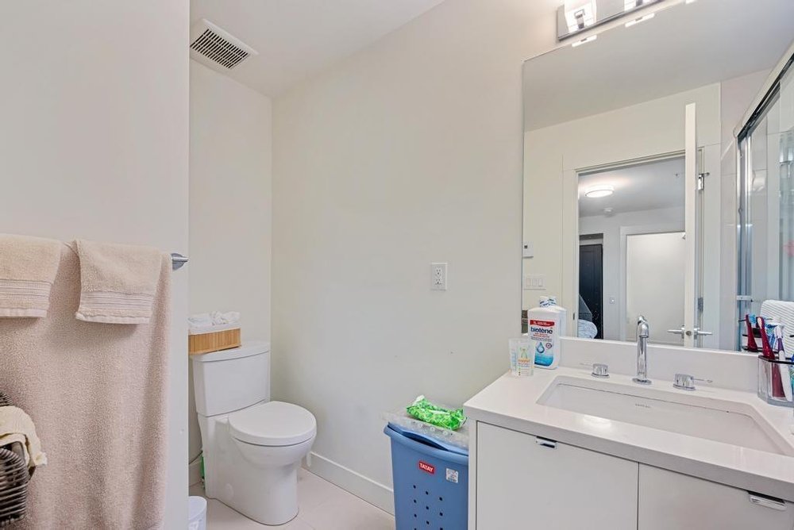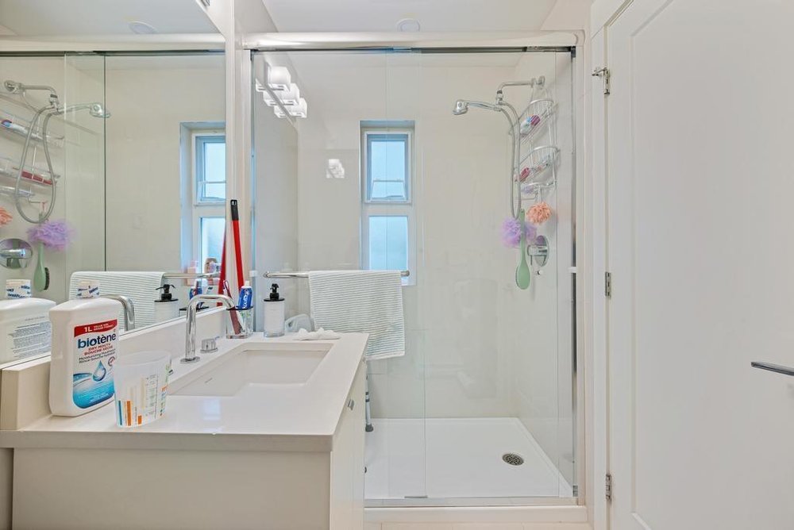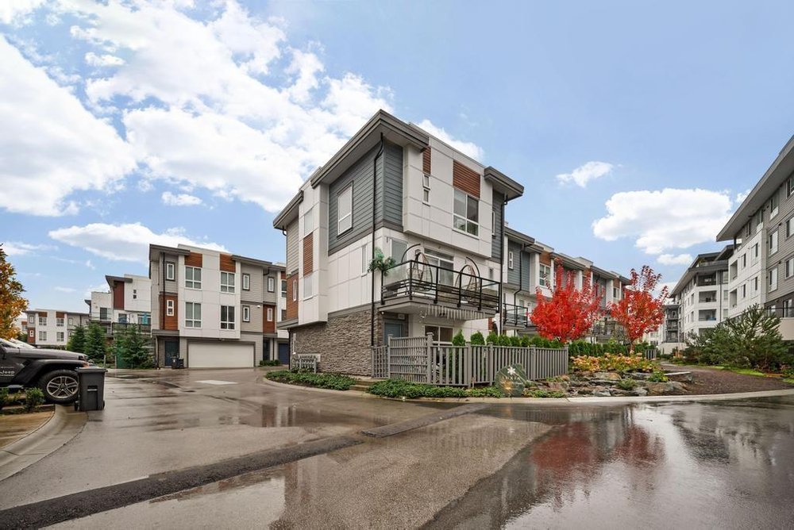Mortgage Calculator
103 7947 209 Street, Langley
Welcome to the luxurious LUXIA at Yorkson! Comfortable and modern living at its best with this 4 bed, 4 bath END unit. Nearly 2000 sqft. of functional living space. Quality built with unrivalled craftsmanship and high end finishings. $100k worth of developer upgrades including AC, wine cooler, extended kitchen, sound proof walls, onyx fireplace, extra storage, epoxy garage floors & more! Relax in your private yard with a peaceful water feature. Residents can enjoy a private amenity building including gym, and tranquil outdoor garden area. Pedestrian-oriented neighbourhood with urban conveniences nearby including schools, shops, restaurants, recreation, & more! Quick access to the highway with an expanding transit network! What an amazing opportunity! Private showings only, please book now!
Taxes (2023): $4,337.47
Amenities
Features
Site Influences
| MLS® # | R2832080 |
|---|---|
| Property Type | Residential Attached |
| Dwelling Type | Townhouse |
| Home Style | 3 Storey,End Unit |
| Year Built | 2022 |
| Fin. Floor Area | 1916 sqft |
| Finished Levels | 3 |
| Bedrooms | 4 |
| Bathrooms | 4 |
| Taxes | $ 4337 / 2023 |
| Outdoor Area | Fenced Yard |
| Water Supply | City/Municipal |
| Maint. Fees | $383 |
| Heating | Baseboard, Electric |
|---|---|
| Construction | Frame - Wood |
| Foundation | |
| Basement | Fully Finished |
| Roof | Torch-On |
| Floor Finish | Mixed, Other |
| Fireplace | 1 , Other |
| Parking | Garage; Double |
| Parking Total/Covered | 2 / 2 |
| Parking Access | Front |
| Exterior Finish | Fibre Cement Board,Mixed,Other |
| Title to Land | Freehold Strata |
Rooms
| Floor | Type | Dimensions |
|---|---|---|
| Main | Dining Room | 13'1 x 9'0 |
| Main | Kitchen | 10'5 x 14'8 |
| Main | Living Room | 19'1 x 23'9 |
| Above | Primary Bedroom | 13'6 x 13'10 |
| Above | Bedroom | 9'4 x 10'11 |
| Above | Bedroom | 10'11 x 9'11 |
| Above | Foyer | 14'6 x 8'0 |
| Above | Walk-In Closet | 5'6 x 9'1 |
| Below | Bedroom | 13'7 x 10'11 |
Bathrooms
| Floor | Ensuite | Pieces |
|---|---|---|
| Main | N | 2 |
| Above | N | 4 |
| Above | Y | 4 |
| Below | N | 3 |
