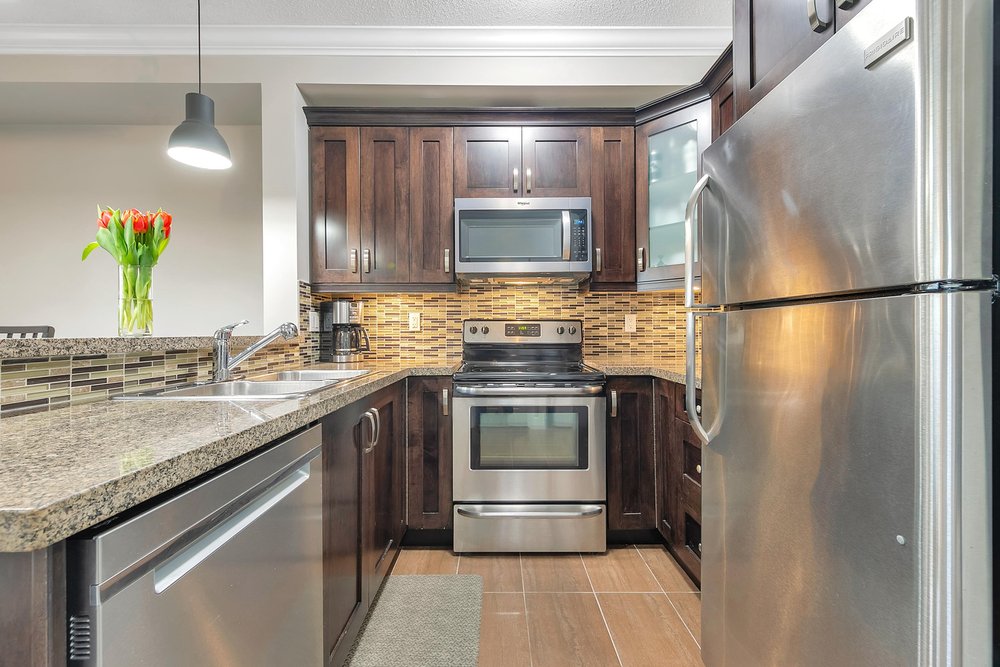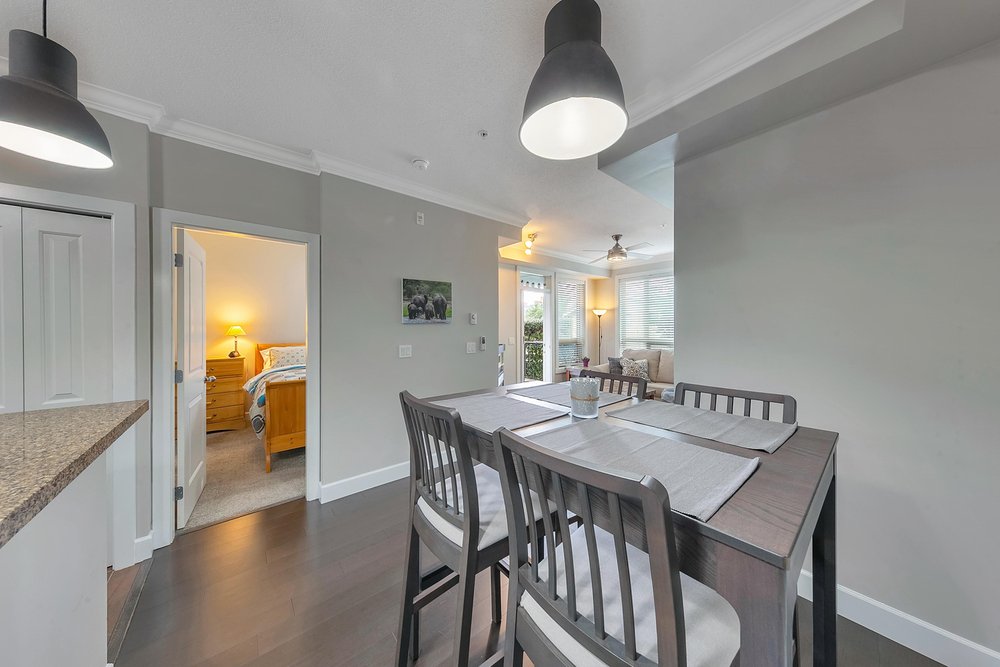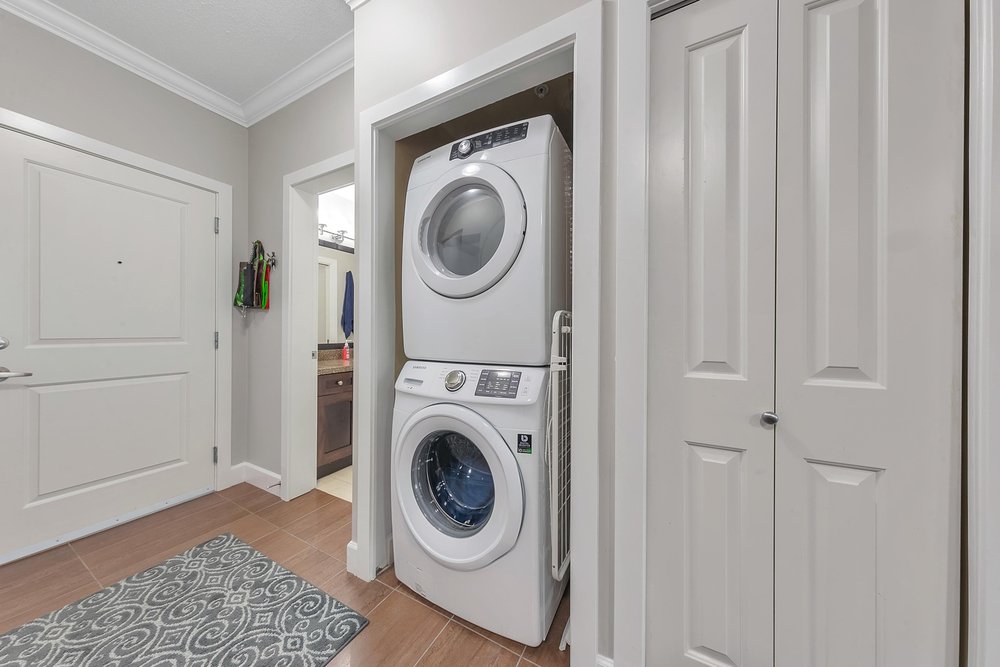Mortgage Calculator
102 13897 Fraser Highway, Surrey
Live at the EDGE! This functional and large 1 bed & DEN has just about 700 square feet of fluid living space. Enjoy your lovely and spacious outdoor deck. Designed by award winning architects GBL. Enjoy your spa-like bath, amazing kitchen with granite countertops, SS appliances, & maple cabinetry. This well kept unit features fresh paint, crown mouldings, & a functional walk-in closet. Residents at the Edge also can access a fireside lounge with full kitchen, patio gardens, a fully equipped gym, and a guest suite. Location! Commute easy! Just steps away from the King George Skytrain. Shopping, restaurants, brewery, parks, library & schools nearby. Open House by appt. only, Saturday/Sunday March 12th/13th from 2-4pm. Hurry, this one will not last.
Taxes (2021): $1,704.51
Amenities
Features
Site Influences
| MLS® # | R2661006 |
|---|---|
| Property Type | Residential Attached |
| Dwelling Type | Apartment Unit |
| Home Style | Ground Level Unit,Inside Unit |
| Year Built | 2011 |
| Fin. Floor Area | 692 sqft |
| Finished Levels | 1 |
| Bedrooms | 1 |
| Bathrooms | 1 |
| Taxes | $ 1705 / 2021 |
| Outdoor Area | Balcny(s) Patio(s) Dck(s) |
| Water Supply | City/Municipal |
| Maint. Fees | $341 |
| Heating | Baseboard, Electric |
|---|---|
| Construction | Frame - Wood |
| Foundation | |
| Basement | None |
| Roof | Asphalt |
| Floor Finish | Laminate, Tile, Wall/Wall/Mixed |
| Fireplace | 1 , Electric |
| Parking | Garage; Underground,Visitor Parking |
| Parking Total/Covered | 1 / 1 |
| Parking Access | Front |
| Exterior Finish | Fibre Cement Board,Mixed |
| Title to Land | Freehold Strata |
Rooms
| Floor | Type | Dimensions |
|---|---|---|
| Main | Foyer | 4'0 x 4'9 |
| Main | Den | 7'0 x 4'11 |
| Main | Kitchen | 10'11 x 9'1 |
| Main | Dining Room | 10'11 x 8'2 |
| Main | Bedroom | 10'1 x 13'6 |
| Main | Walk-In Closet | 7'2 x 3'7 |
Bathrooms
| Floor | Ensuite | Pieces |
|---|---|---|
| Main | Y | 4 |

































