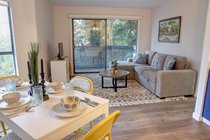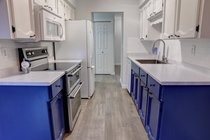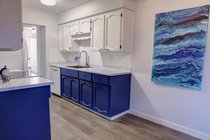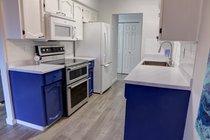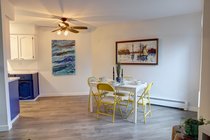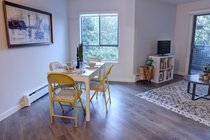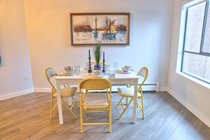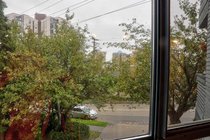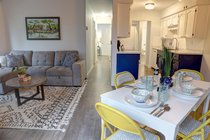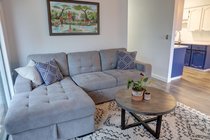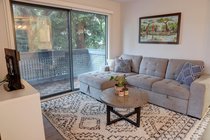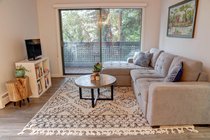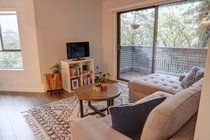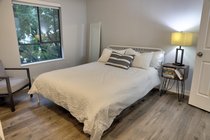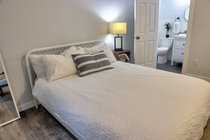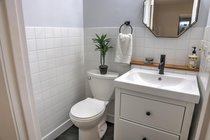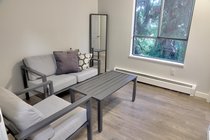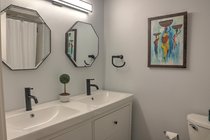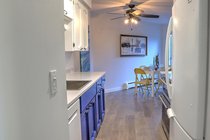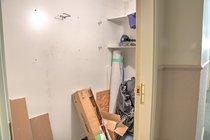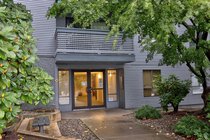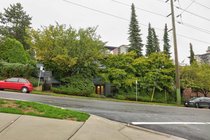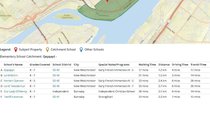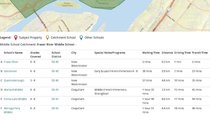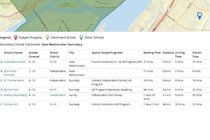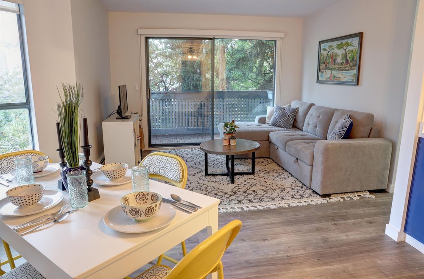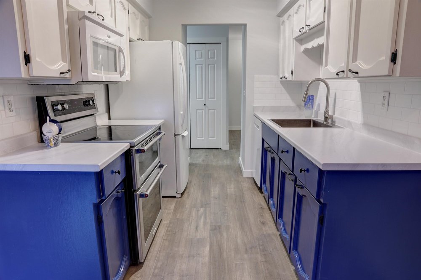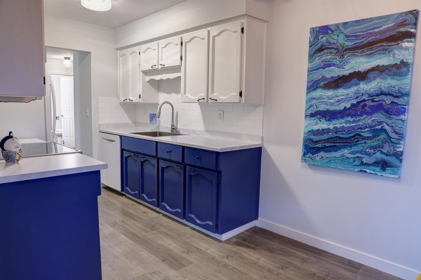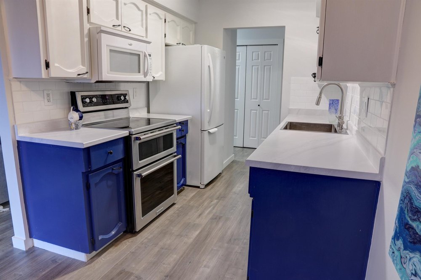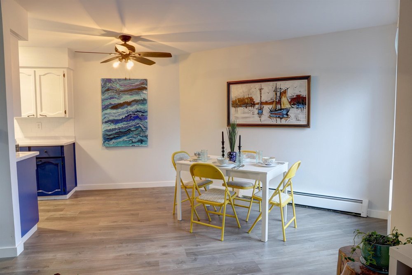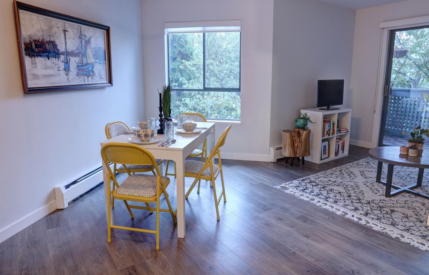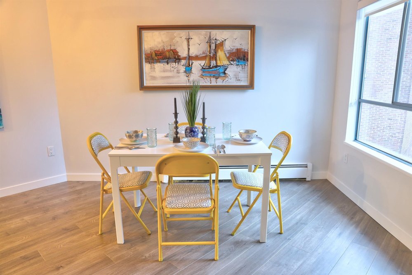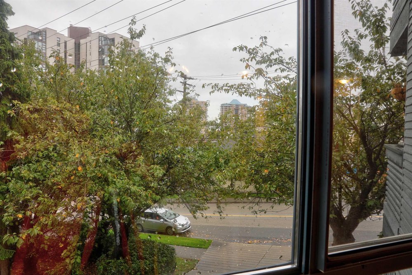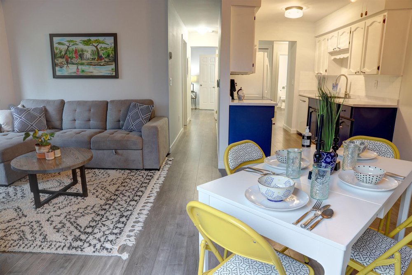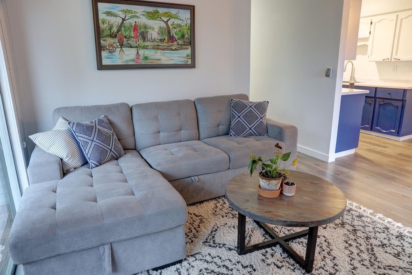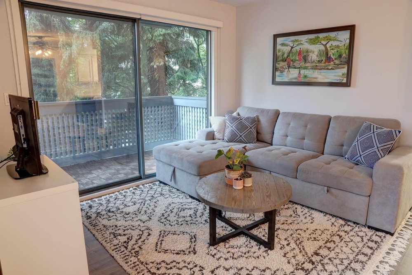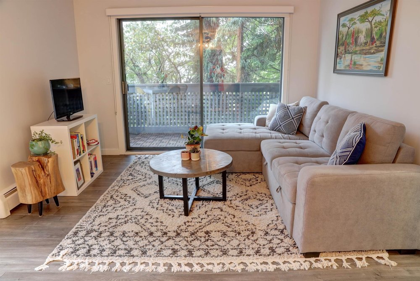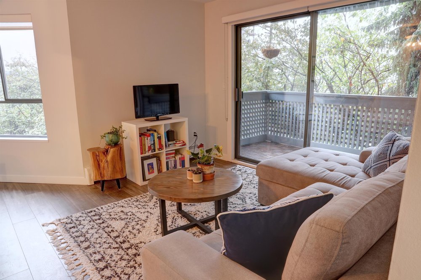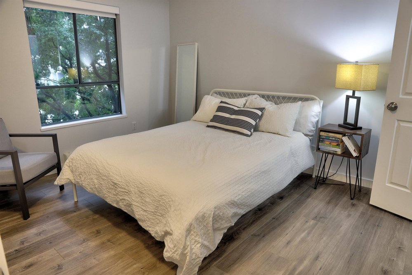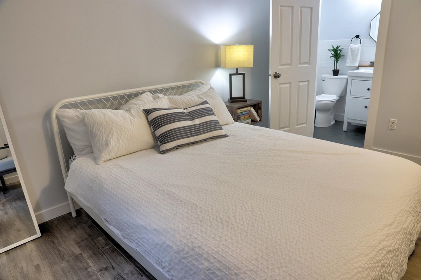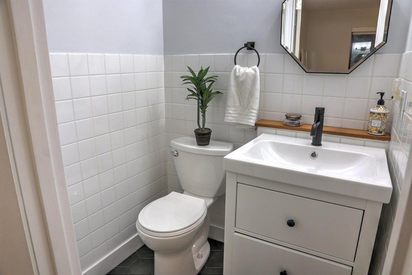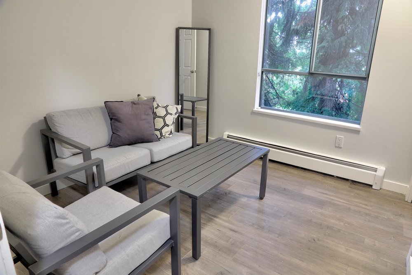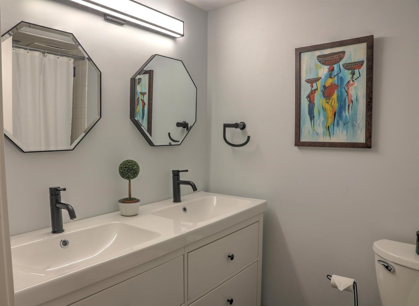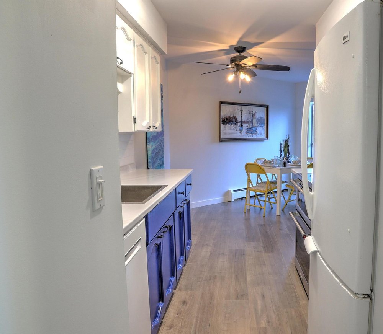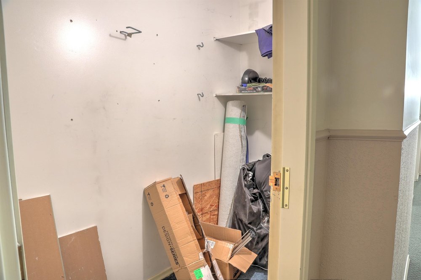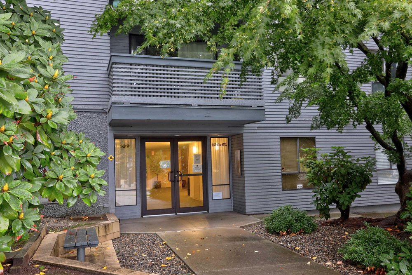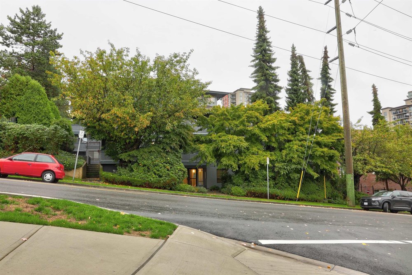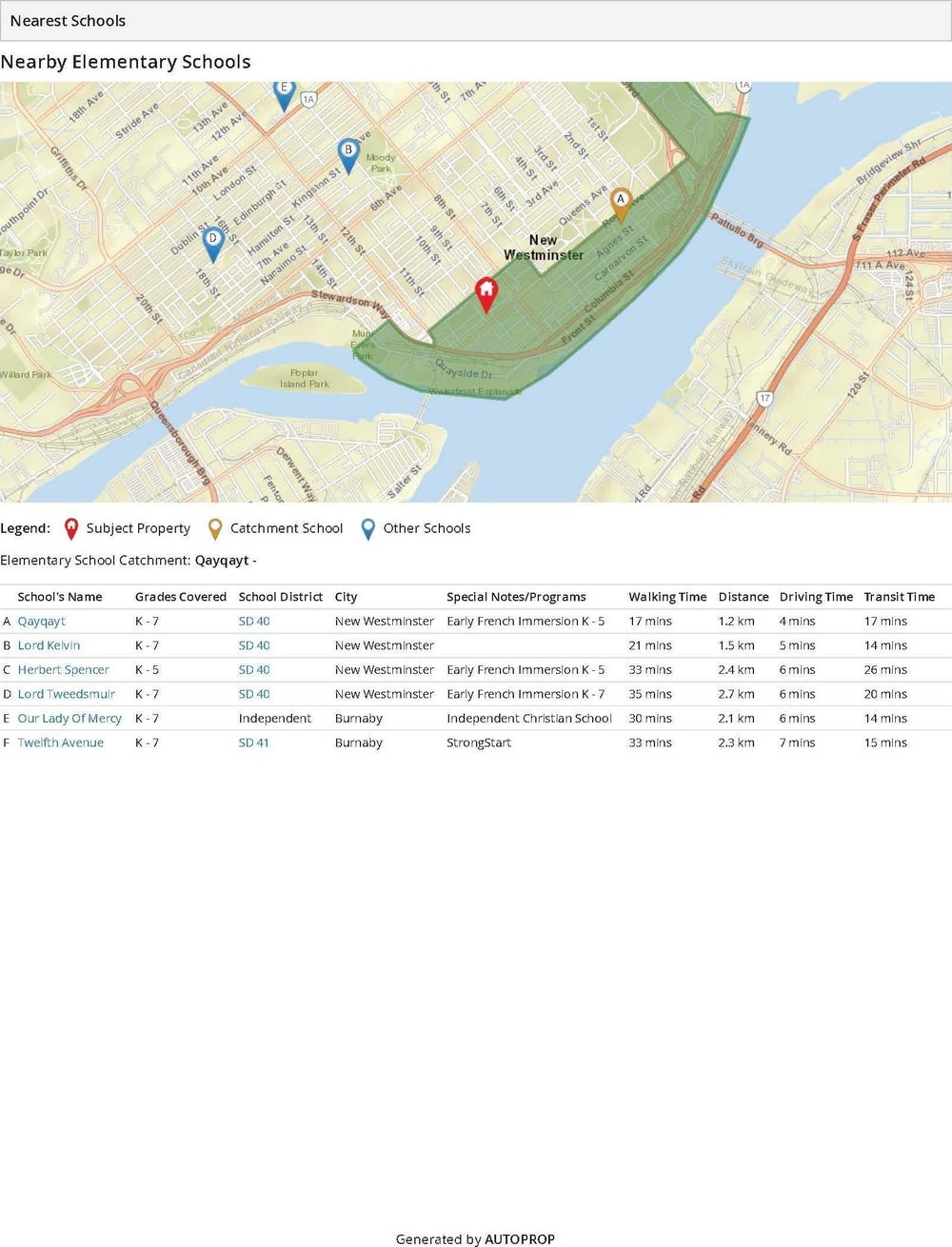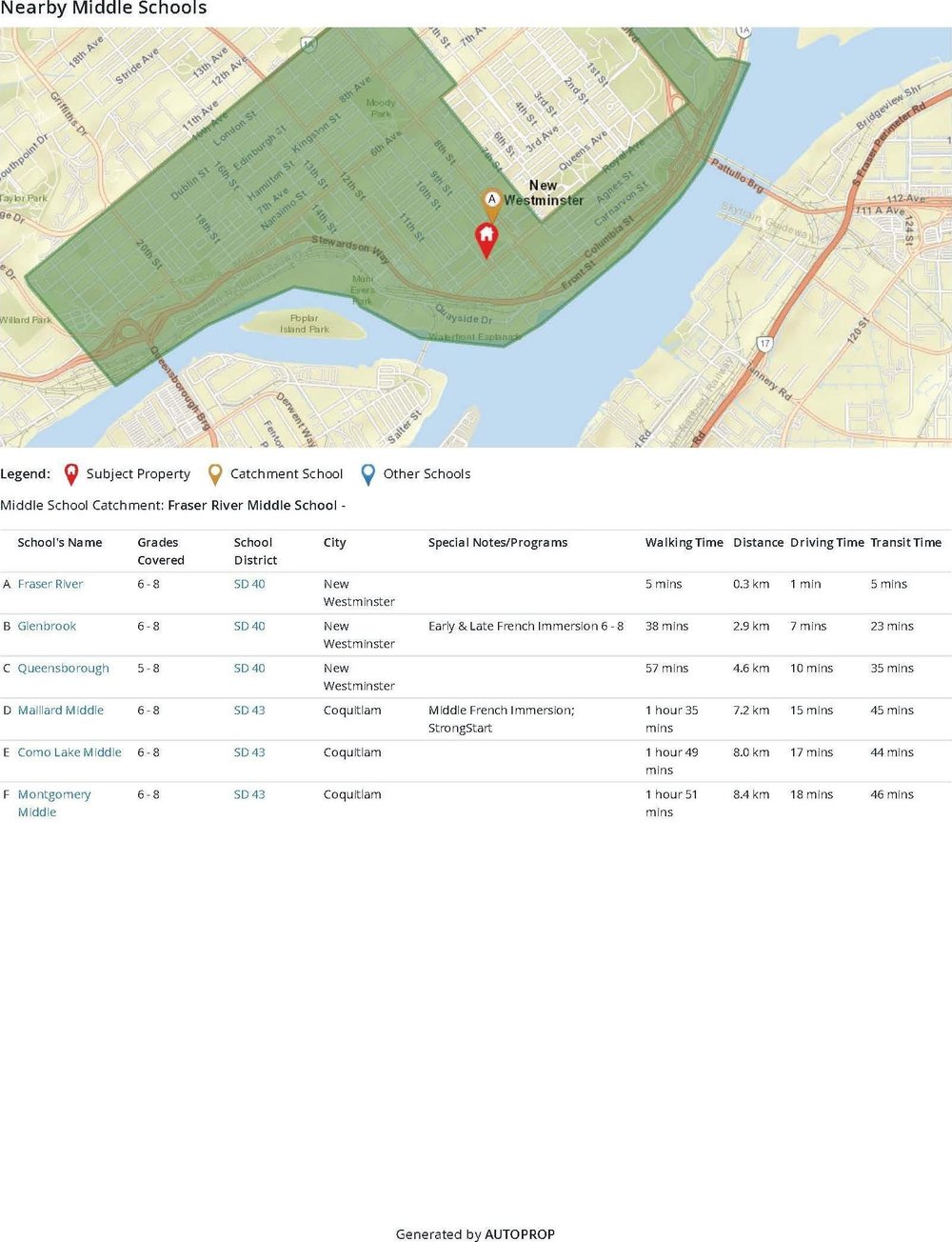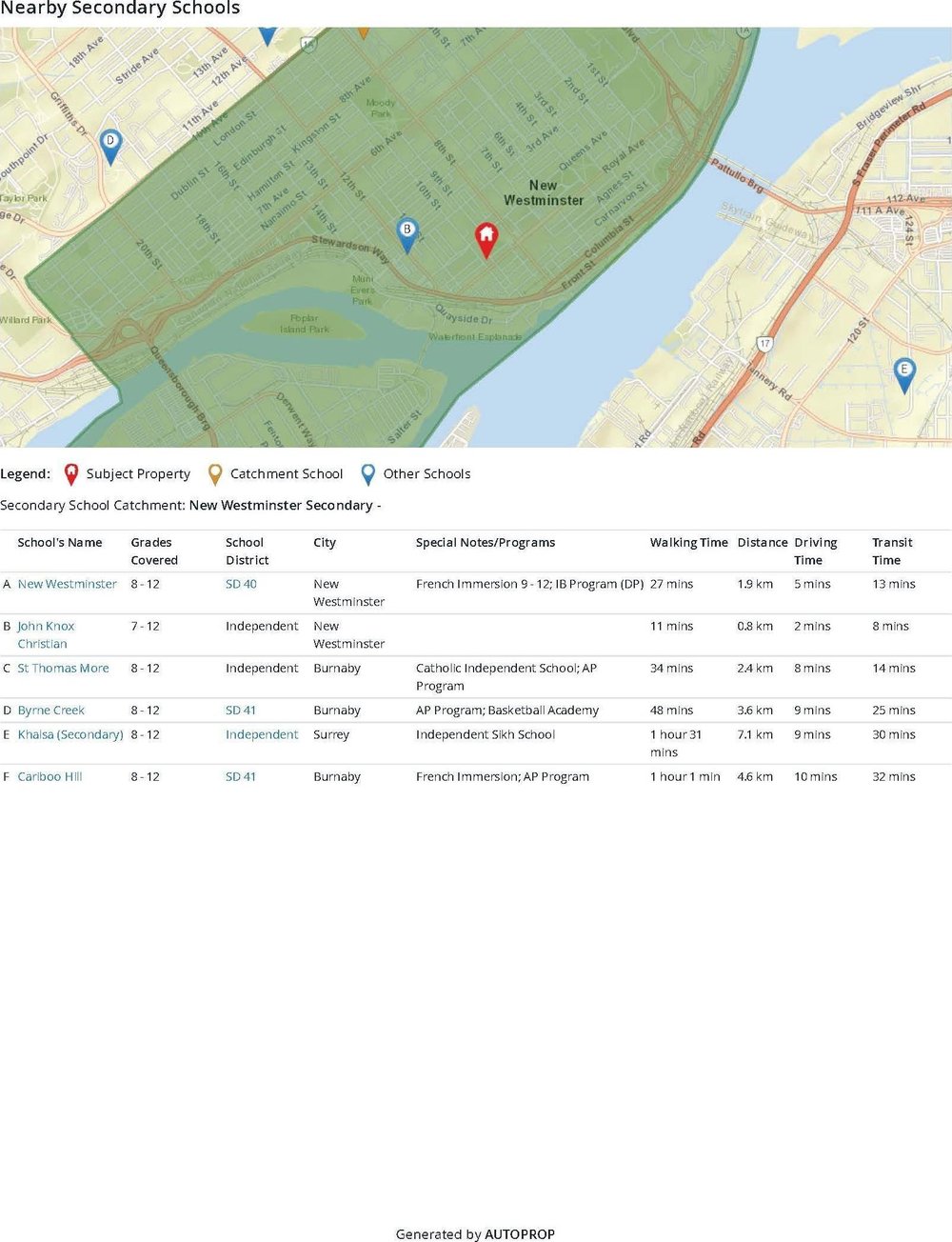Mortgage Calculator
For new mortgages, if the downpayment or equity is less then 20% of the purchase price, the amortization cannot exceed 25 years and the maximum purchase price must be less than $1,000,000.
Mortgage rates are estimates of current rates. No fees are included.
204 109 Tenth Street, New Westminster
MLS®: R2623386
785
Sq.Ft.
2
Baths
2
Beds
1982
Built
Bright and Sunny End Unit! Check out this updated 785 sq.ft. gem of an apartment in one of New West’s coolest locations. A cozy and well laid out spacious 2 bedroom featuring new flooring, renovated bathrooms (1 ½), freshly painted walls/kitchen cupboards and new kitchen counters w/updated backsplash. With in suite laundry, easy access storage (next door in hallway) and a super accessible and safe parking spot (#37), this location is prime. Close to skytrain, restaurants, coffee shops and quick access to the Alex Fraser this is a dream apartment for college student, young family or retired couple. Don’t miss this opportunity!
Taxes (2020): $1,643.32
Amenities
In Suite Laundry
Storage
Features
Clothes Washer
Dryer
Show/Hide Technical Info
Show/Hide Technical Info
| MLS® # | R2623386 |
|---|---|
| Property Type | Residential Attached |
| Dwelling Type | Apartment Unit |
| Home Style | End Unit |
| Year Built | 1982 |
| Fin. Floor Area | 785 sqft |
| Finished Levels | 1 |
| Bedrooms | 2 |
| Bathrooms | 2 |
| Taxes | $ 1643 / 2020 |
| Outdoor Area | Balcony(s) |
| Water Supply | City/Municipal |
| Maint. Fees | $520 |
| Heating | Baseboard |
|---|---|
| Construction | Frame - Wood |
| Foundation | |
| Basement | None |
| Roof | Tar & Gravel |
| Floor Finish | Laminate |
| Fireplace | 0 , |
| Parking | Garage Underbuilding |
| Parking Total/Covered | 1 / 1 |
| Parking Access | Front |
| Exterior Finish | Mixed,Vinyl,Wood |
| Title to Land | Freehold Strata |
Rooms
| Floor | Type | Dimensions |
|---|---|---|
| Main | Living Room | 11'6 x 8'7 |
| Main | Kitchen | 14'1 x 7'7 |
| Main | Dining Room | 11'2 x 6'6 |
| Main | Laundry | 4' x 4' |
| Main | Master Bedroom | 12'7 x 10'2 |
| Main | Bedroom | 9'6 x 8'9 |
| Main | Steam Room | 10'10 x 4' |
Bathrooms
| Floor | Ensuite | Pieces |
|---|---|---|
| Main | Y | 2 |
| Main | Y | 5 |
