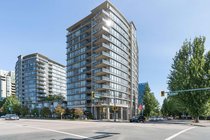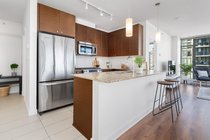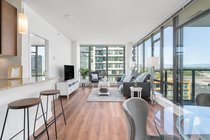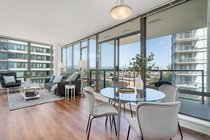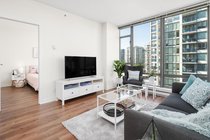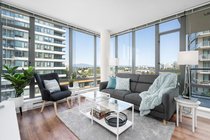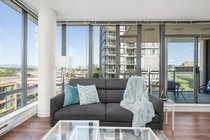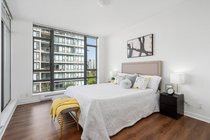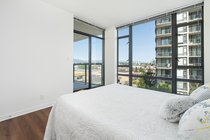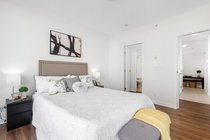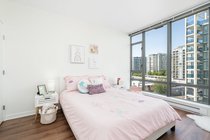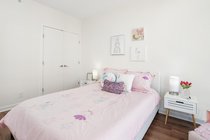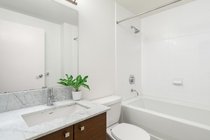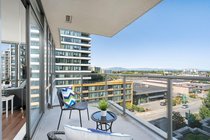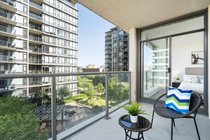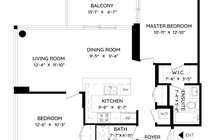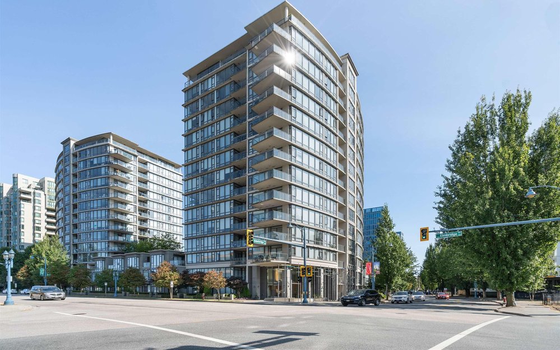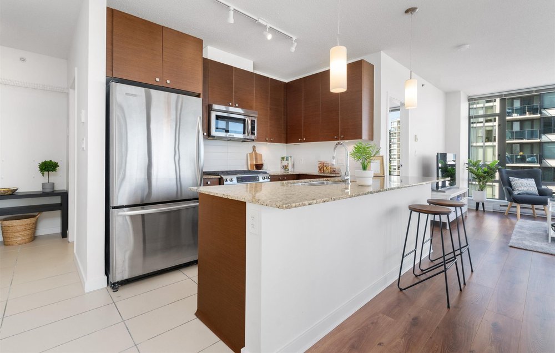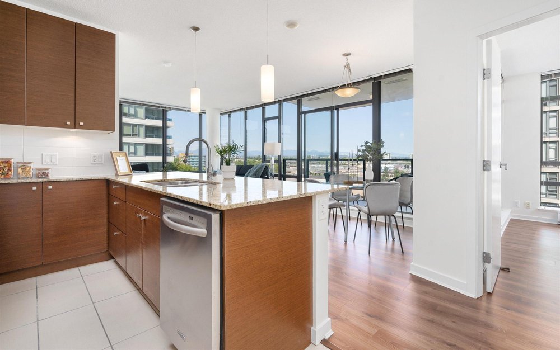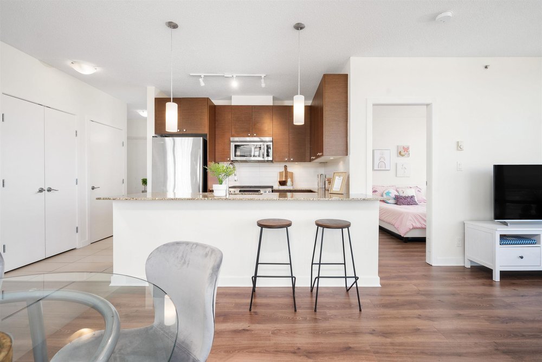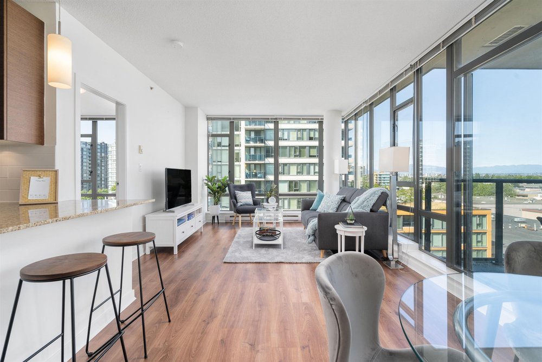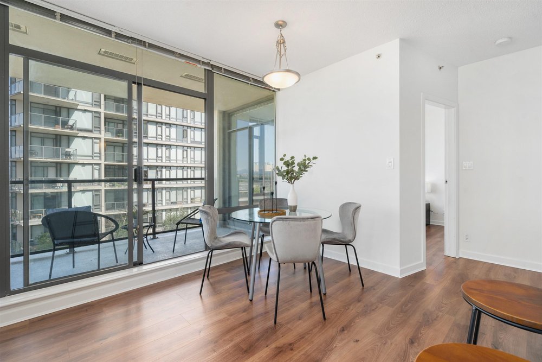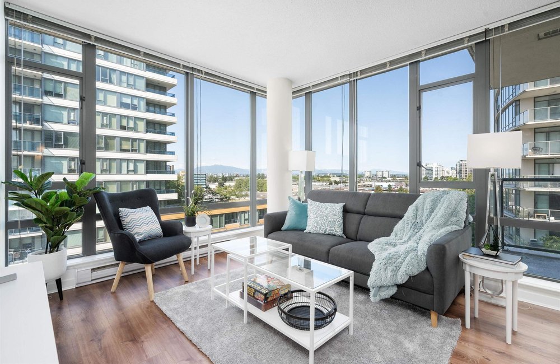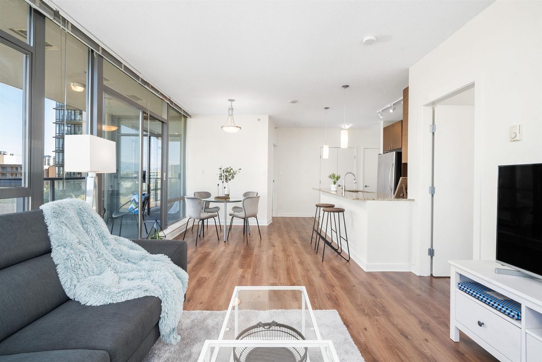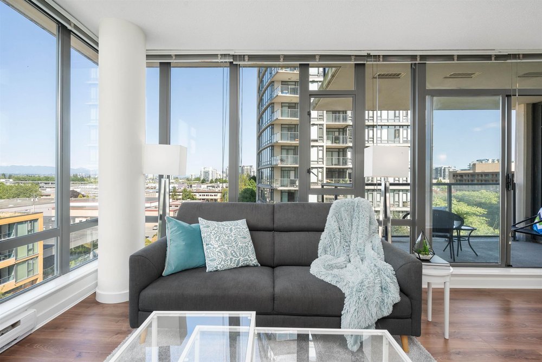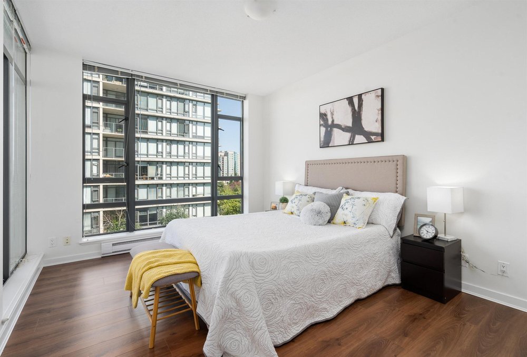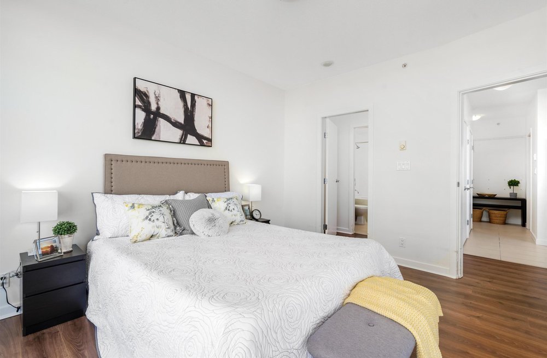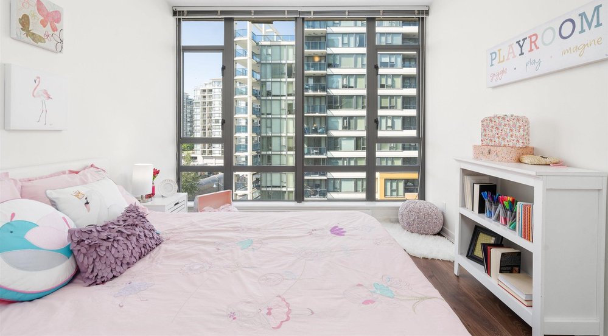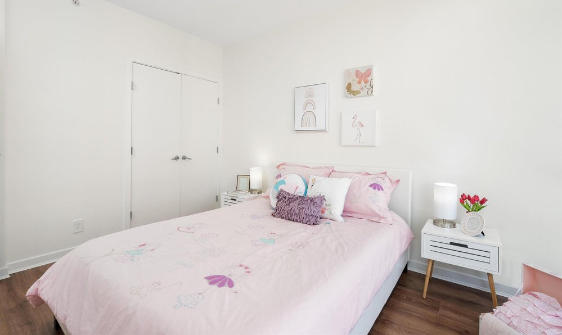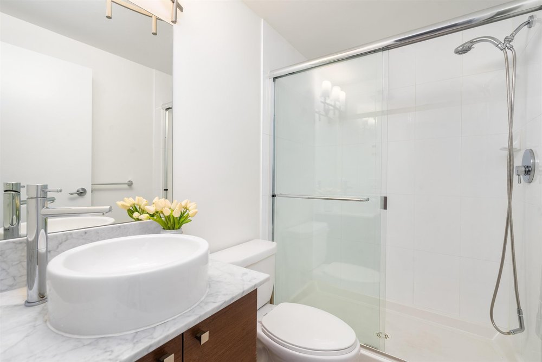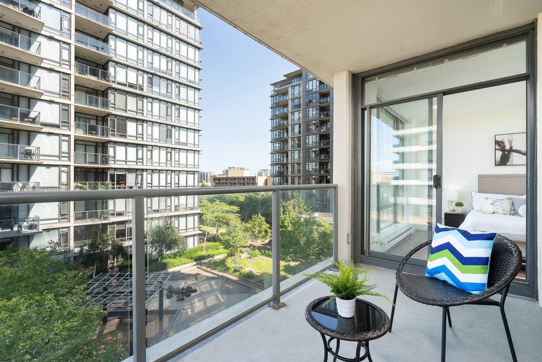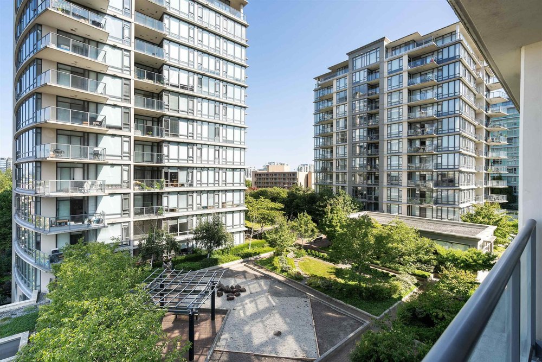Mortgage Calculator
For new mortgages, if the downpayment or equity is less then 20% of the purchase price, the amortization cannot exceed 25 years and the maximum purchase price must be less than $1,000,000.
Mortgage rates are estimates of current rates. No fees are included.
808 7360 Elmbridge Way, Richmond
MLS®: R2611568
901
Sq.Ft.
2
Baths
2
Beds
2008
Built
Virtual Tour
Welcome to The Flo by Onni. This corner 2 bedroom & 2 bathroom unit is bright and spacious. Functional layout, open kitchen with granite countertops, stainless-steel appliances, gas stove, in-suite laundry. Brand new laminate flooring. This unit comes with 2 parking stalls and 1 locker. Amenities include outdoor pool, hot tub, social lounge, fitness center, outdoor garden, etc. Located in central Richmond. Walking distance to Skytrain Station, Richmond Centre, Lansdowne Centre, T&T Supermarket, PriceSmart Foods, Parks, Shops and Restaurants. Call for your private showing.
Taxes (2020): $2,034.76
Amenities
Bike Room
Club House
Garden
In Suite Laundry
Features
ClthWsh
Dryr
Frdg
Stve
DW
Microwave
Show/Hide Technical Info
Show/Hide Technical Info
| MLS® # | R2611568 |
|---|---|
| Property Type | Residential Attached |
| Dwelling Type | Apartment Unit |
| Home Style | Corner Unit |
| Year Built | 2008 |
| Fin. Floor Area | 901 sqft |
| Finished Levels | 1 |
| Bedrooms | 2 |
| Bathrooms | 2 |
| Taxes | $ 2035 / 2020 |
| Outdoor Area | Balcony(s) |
| Water Supply | City/Municipal |
| Maint. Fees | $422 |
| Heating | Baseboard |
|---|---|
| Construction | Concrete |
| Foundation | |
| Basement | None |
| Roof | Other |
| Floor Finish | Laminate |
| Fireplace | 0 , |
| Parking | Garage Underbuilding,Tandem Parking |
| Parking Total/Covered | 2 / 2 |
| Exterior Finish | Mixed |
| Title to Land | Freehold Strata |
Rooms
| Floor | Type | Dimensions |
|---|---|---|
| Main | Living Room | 12'4 x 11'10 |
| Main | Dining Room | 9'5 x 9'4 |
| Main | Kitchen | 9'8 x 8'7 |
| Main | Master Bedroom | 12'10 x 10'11 |
| Main | Bedroom | 12'6 x 10'3 |
| Main | Foyer | 6'2 x 4'9 |
Bathrooms
| Floor | Ensuite | Pieces |
|---|---|---|
| Main | Y | 4 |
| Main | N | 3 |
