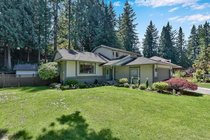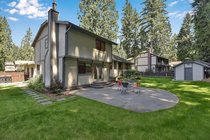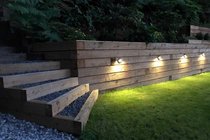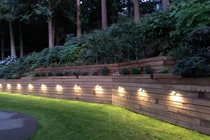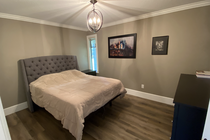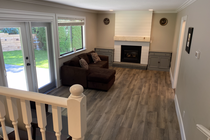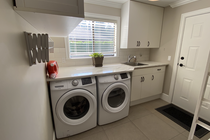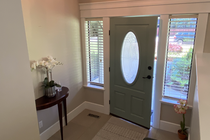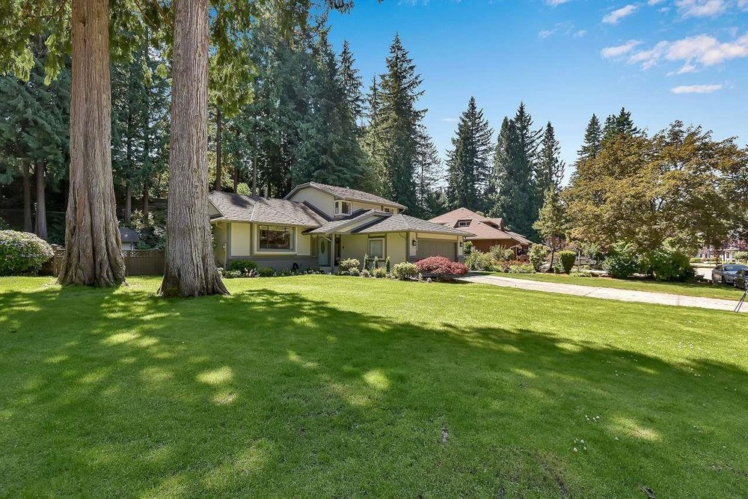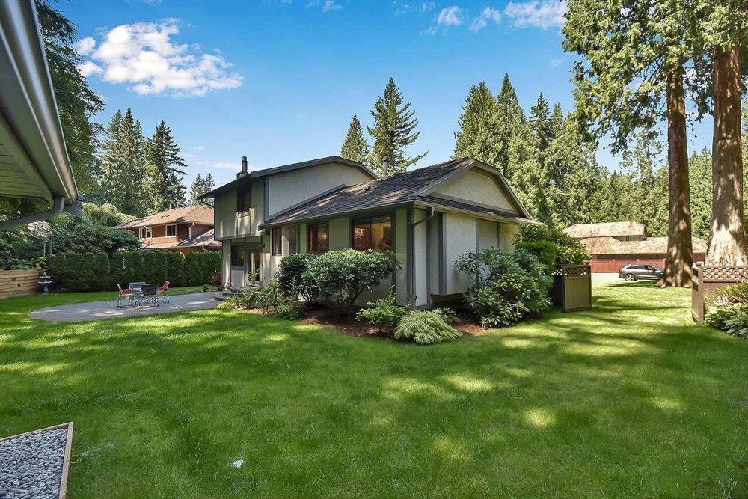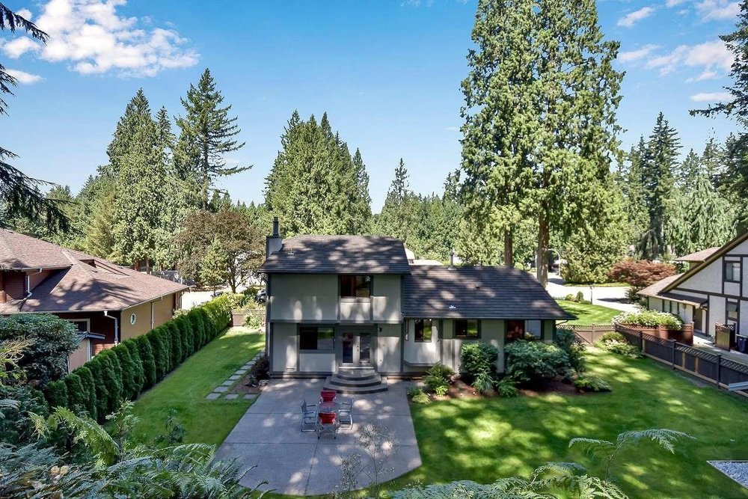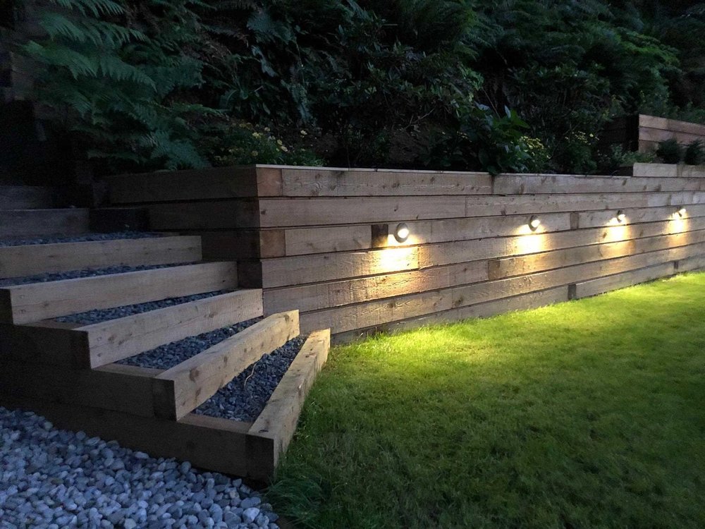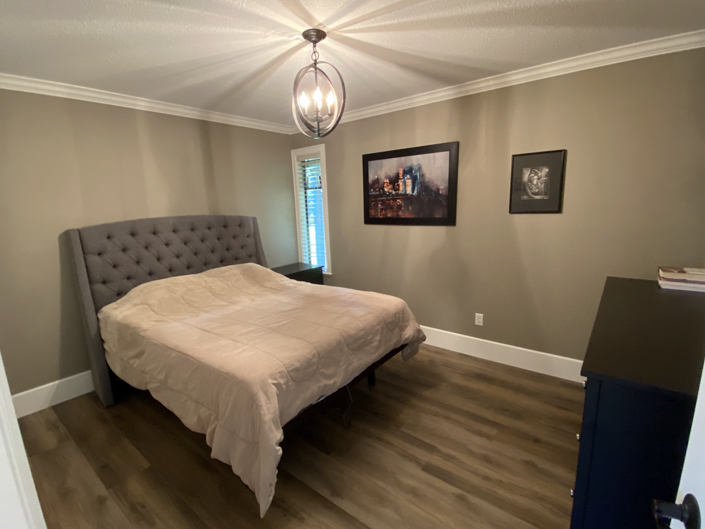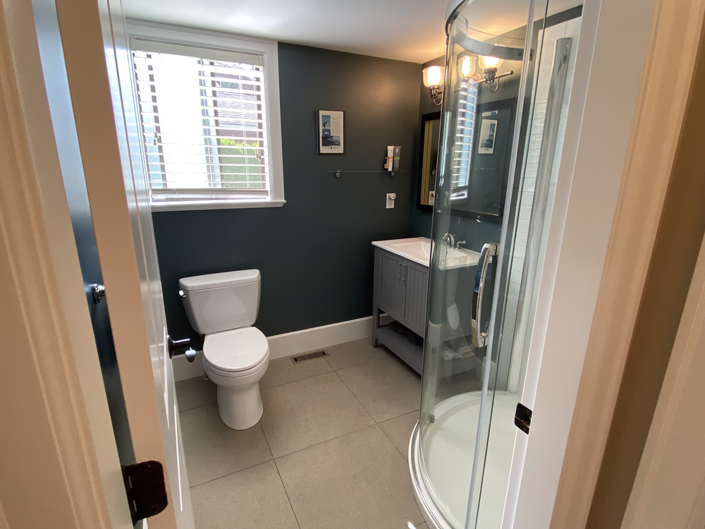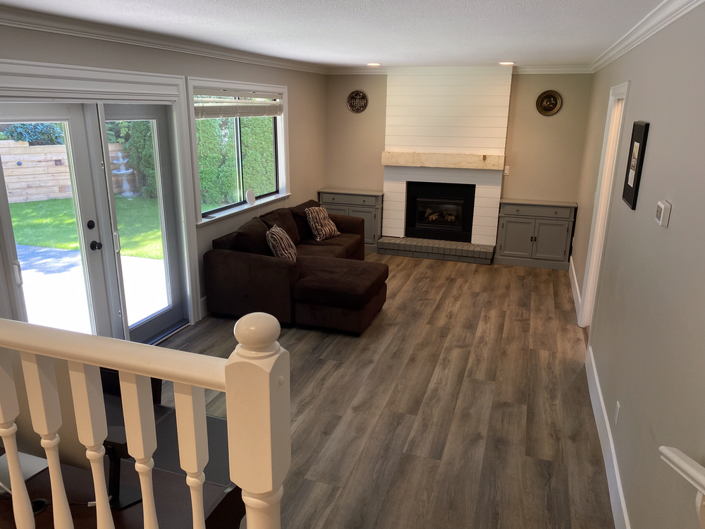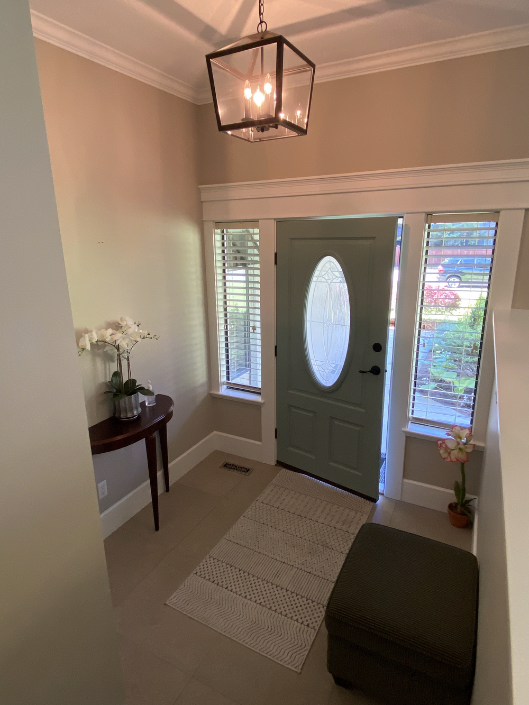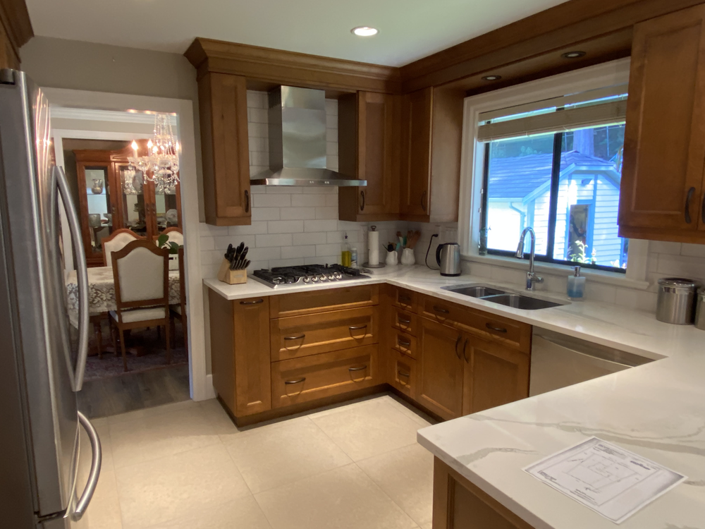Mortgage Calculator
For new mortgages, if the downpayment or equity is less then 20% of the purchase price, the amortization cannot exceed 25 years and the maximum purchase price must be less than $1,000,000.
Mortgage rates are estimates of current rates. No fees are included.
6022 237A Street, Langley
MLS®: R2606313
1980
Sq.Ft.
3
Baths
4
Beds
14,910
Lot SqFt
1986
Built
Virtual Tour
Salmon River Tall Timber Estates! Beautiful walking trails while you pass the river - how good does it get! 2 story 3 level split. Master and 2 other bedrooms upper floor with 2 full showers and double sinks. 1 bedroom on main that could be used as an office. Gas stove, built in oven and microwave, eco rubber roof, R40 attic insulation, high efficiency furnace, in ground sprinkler system. Loads of storage with 4'5" crawl space, private terraced backyard. Workshop/shed with 120v power, RV or boat parking, electric car plug in garage! Easy access to Hwy 1, current owner is the 3rd ever lived in this house.
Taxes (2021): $4,950.73
Amenities
Garden
Storage
Workshop Detached
Features
ClthWsh
Dryr
Frdg
Stve
DW
Drapes
Window Coverings
Garage Door Opener
Oven - Built In
Range Top
Security System
Smoke Alarm
Sprinkler - Inground
Site Influences
Greenbelt
Private Setting
Private Yard
Recreation Nearby
Rural Setting
Show/Hide Technical Info
Show/Hide Technical Info
| MLS® # | R2606313 |
|---|---|
| Property Type | Residential Detached |
| Dwelling Type | House/Single Family |
| Home Style | 2 Storey |
| Year Built | 1986 |
| Fin. Floor Area | 1980 sqft |
| Finished Levels | 2 |
| Bedrooms | 4 |
| Bathrooms | 3 |
| Taxes | $ 4951 / 2021 |
| Lot Area | 14910 sqft |
| Lot Dimensions | 33.53 × |
| Outdoor Area | Fenced Yard,Patio(s) |
| Water Supply | Community |
| Maint. Fees | $N/A |
| Heating | Forced Air, Natural Gas, Radiant |
|---|---|
| Construction | Frame - Wood |
| Foundation | |
| Basement | Crawl |
| Roof | Other |
| Floor Finish | Tile, Vinyl/Linoleum |
| Fireplace | 1 , Natural Gas |
| Parking | Add. Parking Avail.,Garage; Double |
| Parking Total/Covered | 2 / 2 |
| Parking Access | Rear |
| Exterior Finish | Vinyl,Wood |
| Title to Land | Freehold NonStrata |
Rooms
| Floor | Type | Dimensions |
|---|---|---|
| Main | Living Room | 17'9 x 13'8 |
| Main | Dining Room | 11'2 x 11'7 |
| Main | Kitchen | 9'3 x 11'2 |
| Main | Eating Area | 6'5 x 9'6 |
| Main | Family Room | 21'4 x 11'3 |
| Main | Foyer | 7' x 7'1 |
| Main | Bedroom | 10'2 x 12'7 |
| Main | Laundry | 8'3 x 9' |
| Main | Patio | 22' x 26' |
| Above | Master Bedroom | 14'1 x 12'9 |
| Above | Walk-In Closet | 6'9 x 4'4 |
| Above | Bedroom | 9'3 x 12' |
| Above | Bedroom | 9'2 x 10'5 |
Bathrooms
| Floor | Ensuite | Pieces |
|---|---|---|
| Main | N | 3 |
| Above | Y | 3 |
| Above | N | 4 |

