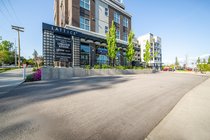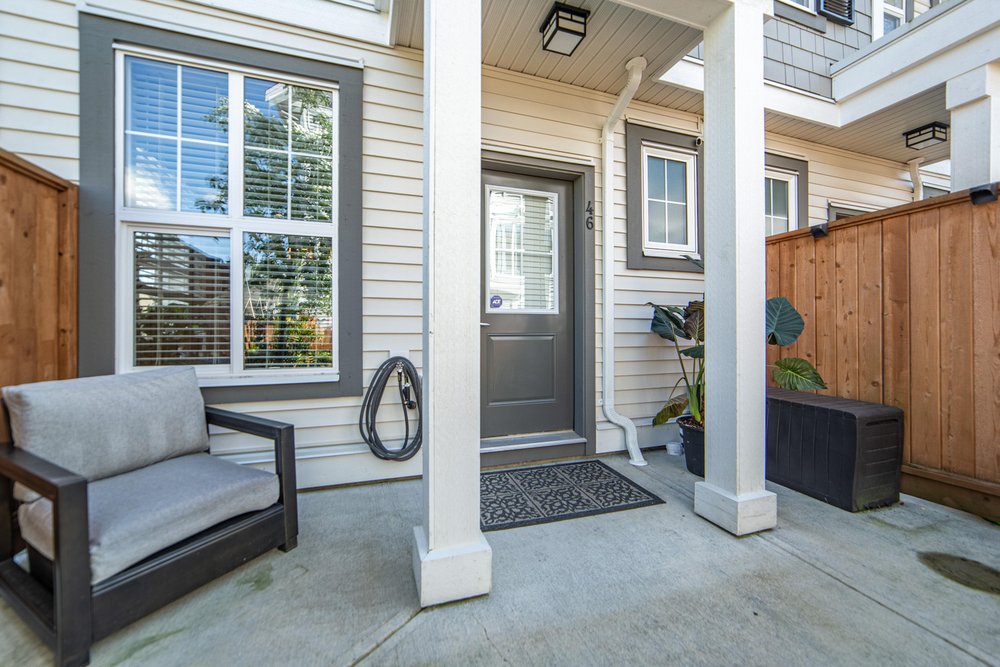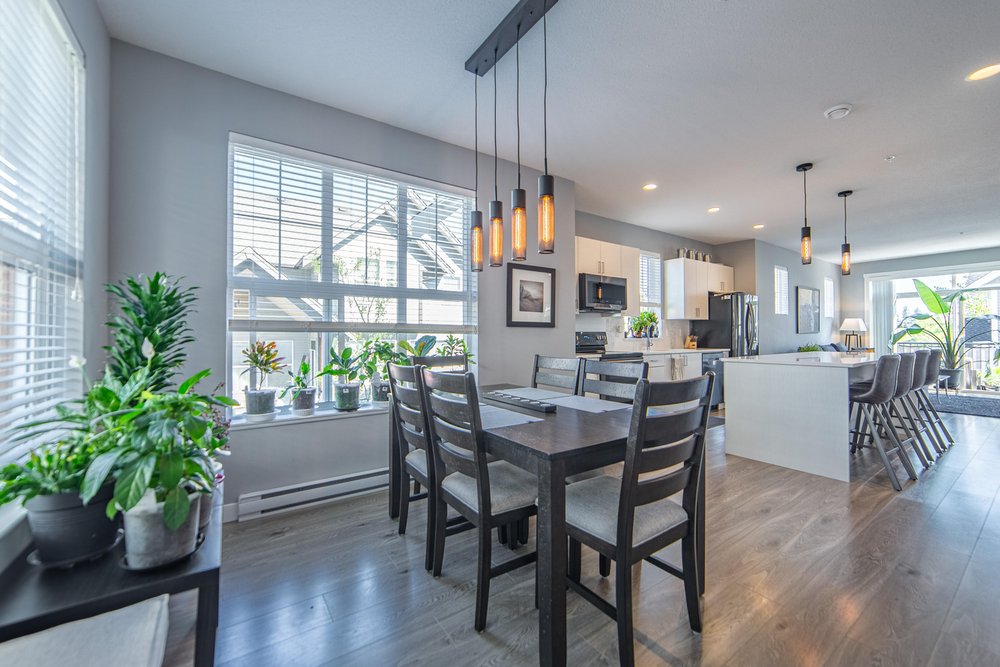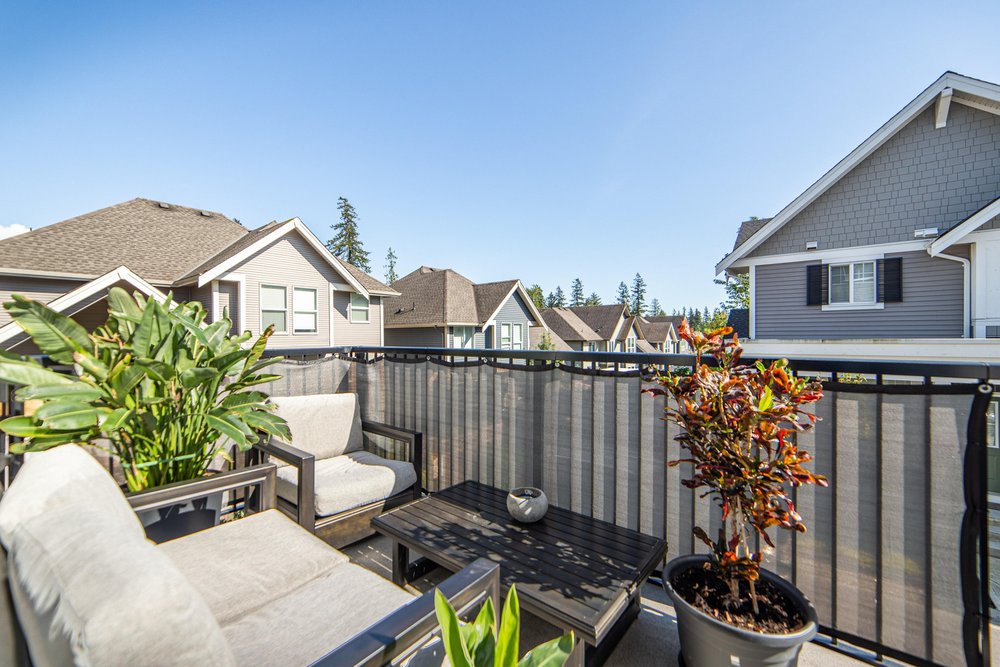Mortgage Calculator
46 7169 208A Street, Langley
Welcome home to Lattice, Classic Westcoast Craftsman-style architecture built by Vesta. END UNIT! Exquisite townhome living at its finest. Fantastic open concept floorplan is ideal w/ 3 beds up. Gorgeous gourmet kitchen is abundant of cabinets, upgraded ultra sleek dark stainless steel appliances, including Washer&Dryer and split-stove - fancy! Escape to your master oasis, incl. walk-in & bath ensuite while the kids play below in their very own rec/media room. Entertain family&friends on your must have XL deck and private fenced yard. Essential double car garage and visitor parking included. Prime location @ Milner Heights nearby Willoughby Mall & shops, convenience is an understatement. Open House by appt. only, Sat/Sun May.8th/9th 2-4pm. YOU BETTER HURRY! Going, going...
Taxes (2020): $3,507.59
Amenities
Features
Site Influences
| MLS® # | R2575619 |
|---|---|
| Property Type | Residential Attached |
| Dwelling Type | Townhouse |
| Home Style | 2 Storey w/Bsmt.,End Unit |
| Year Built | 2018 |
| Fin. Floor Area | 1764 sqft |
| Finished Levels | 3 |
| Bedrooms | 3 |
| Bathrooms | 3 |
| Taxes | $ 3508 / 2020 |
| Outdoor Area | Balcny(s) Patio(s) Dck(s),Fenced Yard |
| Water Supply | City/Municipal |
| Maint. Fees | $174 |
| Heating | Electric |
|---|---|
| Construction | Frame - Wood |
| Foundation | |
| Basement | Full |
| Roof | Asphalt |
| Floor Finish | Laminate, Other |
| Fireplace | 1 , Electric |
| Parking | Garage; Double |
| Parking Total/Covered | 2 / 2 |
| Exterior Finish | Vinyl,Wood |
| Title to Land | Freehold Strata |
Rooms
| Floor | Type | Dimensions |
|---|---|---|
| Main | Living Room | 15'3 x 15'6 |
| Main | Kitchen | 13'10 x 13'10 |
| Above | Master Bedroom | 12'4 x 10'11 |
| Above | Bedroom | 8'11 x 9'3 |
| Above | Bedroom | 8'11 x 9'5 |
| Below | Media Room | 14'9 x 17'0 |
| Main | Dining Room | 11'5 x 11'7 |
| Main | Storage | 7'0 x 3'5 |
| Main | Patio | 15'1 x 6'3 |
| Main | Patio | 13'7 x 13'2 |
| Above | Walk-In Closet | 8'5 x 3'11 |
Bathrooms
| Floor | Ensuite | Pieces |
|---|---|---|
| Above | Y | 4 |
| Above | N | 4 |
| Below | N | 3 |









































































