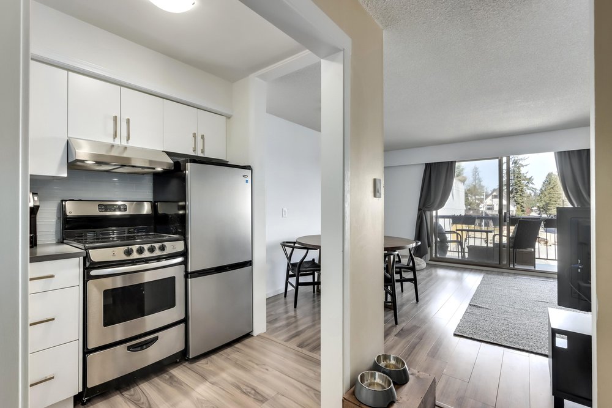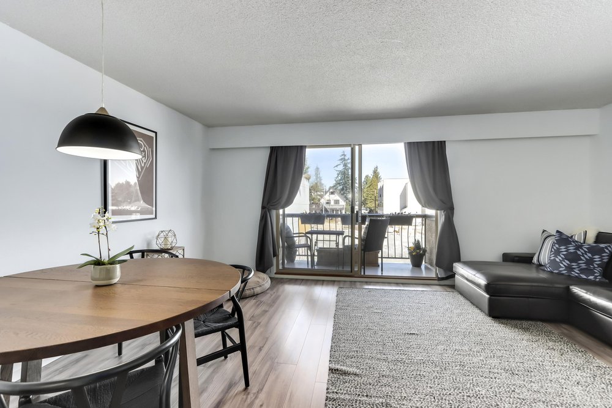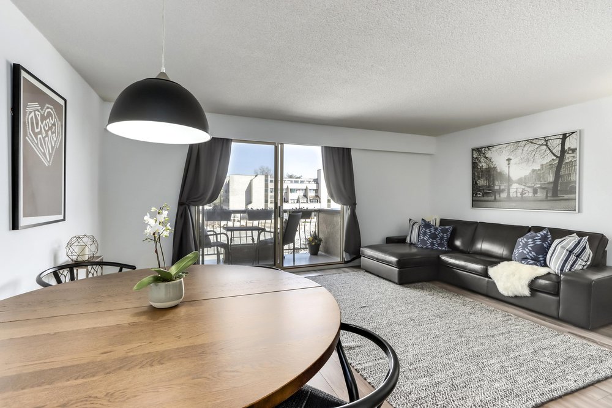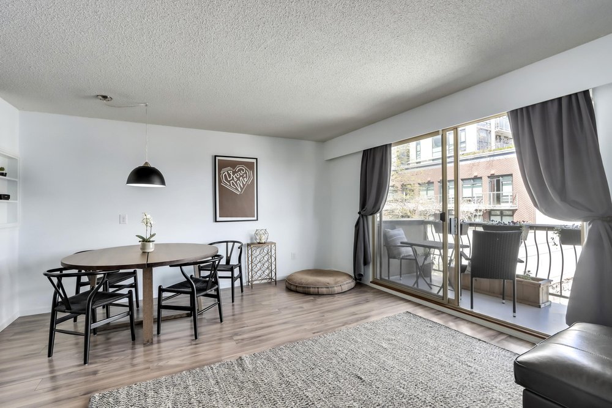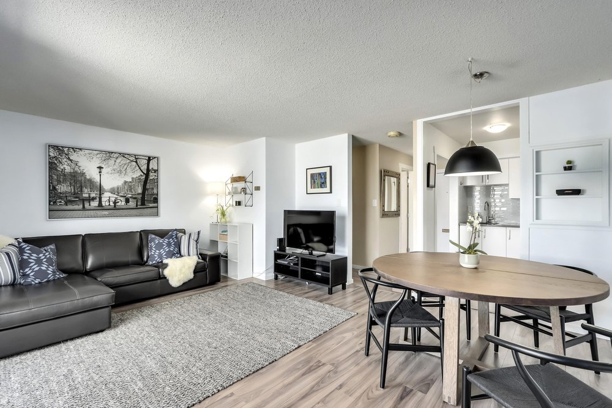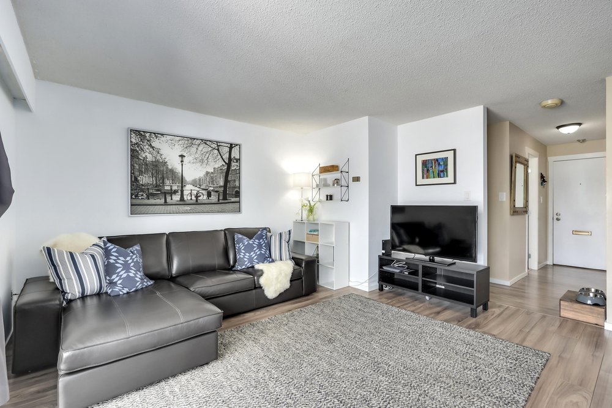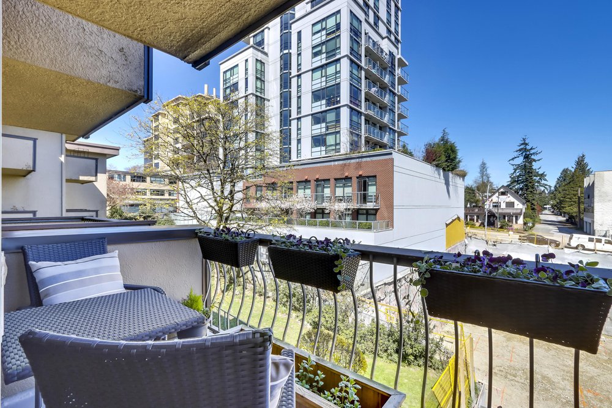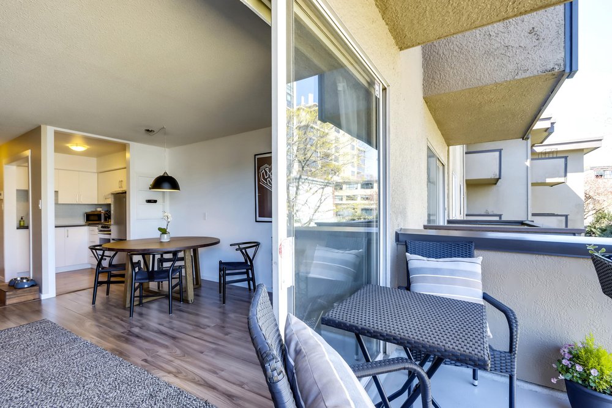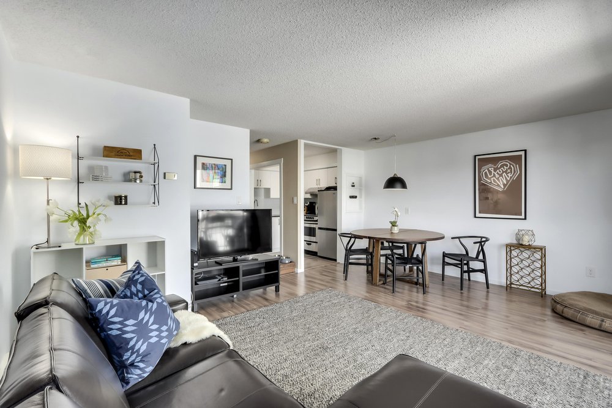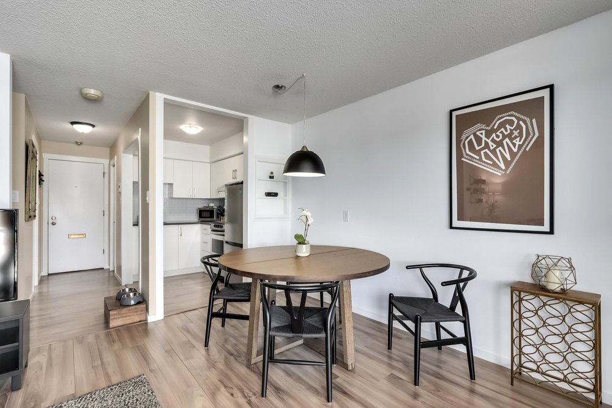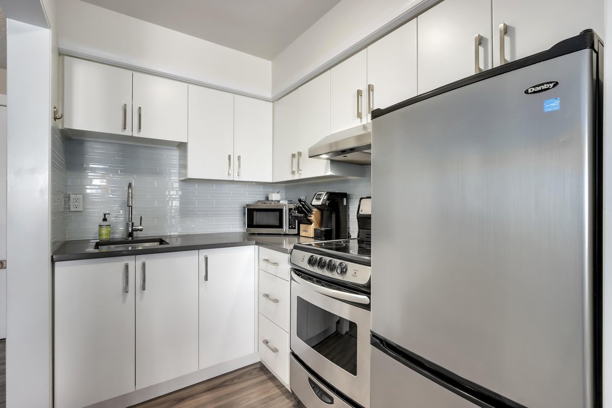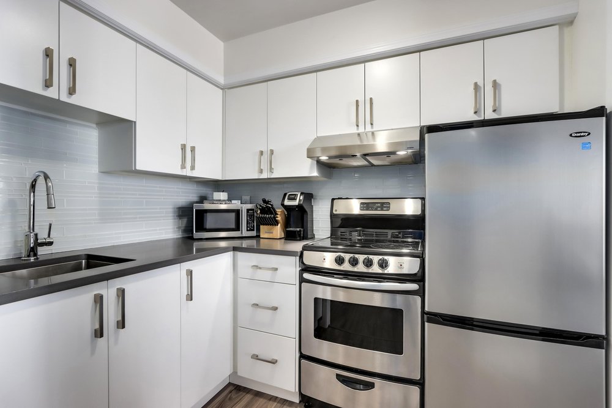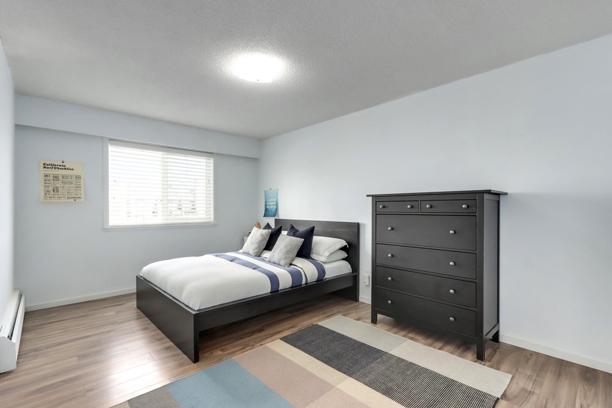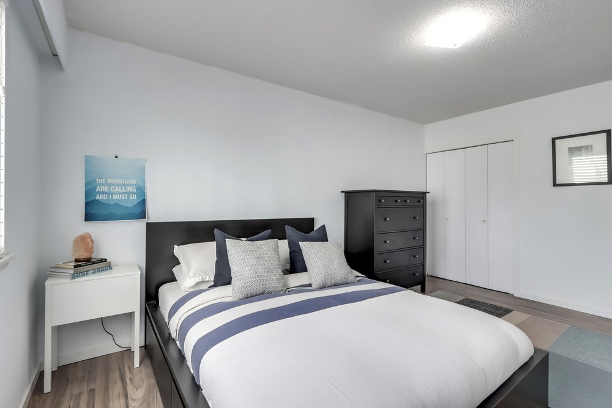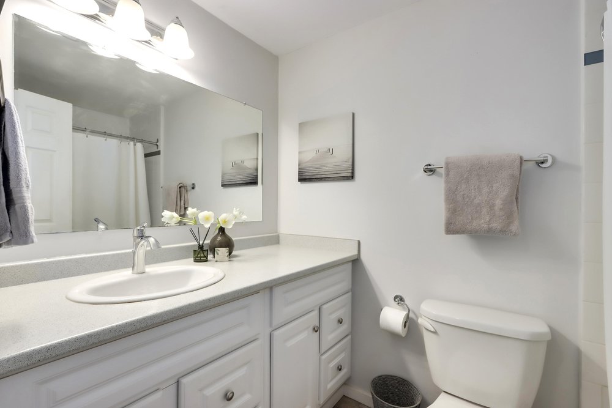Mortgage Calculator
For new mortgages, if the downpayment or equity is less then 20% of the purchase price, the amortization cannot exceed 25 years and the maximum purchase price must be less than $1,000,000.
Mortgage rates are estimates of current rates. No fees are included.
212 610 Third Avenue, New Westminster
MLS®: R2567897
664
Sq.Ft.
1
Baths
1
Beds
1968
Built
Virtual Tour
Floorplan
Welcome to JAE MAR COURTS! Location! Live in trendy Uptown New Westminster. This immaculate XL 664 sqft 1 bed&bath has it all. Massive Master perfect for your King-size, and live like one! The spacious and functional floor plan is absolutely ideal for comfortable living. A very well maintained building, centrally located steps to shopping, restaurants, grocery store, skytrain, entertainment and more! Renovated and move in ready! Heat&hot water, 1 parking&1 storage is included. Shared Laundry. Pets & rentals OK. Open House by appointment only, Saturday&Sunday April 24th/25th 2-4pm. HURRY! This beauty will not last!
Taxes (2020): $1,206.53
Amenities
Elevator
Shared Laundry
Storage
Features
Drapes
Window Coverings
Microwave
Refrigerator
Smoke Alarm
Stove
Site Influences
Central Location
Recreation Nearby
Shopping Nearby
Show/Hide Technical Info
Show/Hide Technical Info
| MLS® # | R2567897 |
|---|---|
| Property Type | Residential Attached |
| Dwelling Type | Apartment Unit |
| Home Style | Inside Unit |
| Year Built | 1968 |
| Fin. Floor Area | 664 sqft |
| Finished Levels | 1 |
| Bedrooms | 1 |
| Bathrooms | 1 |
| Taxes | $ 1207 / 2020 |
| Outdoor Area | Balcony(s) |
| Water Supply | City/Municipal |
| Maint. Fees | $290 |
| Heating | Hot Water |
|---|---|
| Construction | Frame - Wood |
| Foundation | |
| Basement | None |
| Roof | Other |
| Floor Finish | Laminate, Mixed, Other |
| Fireplace | 0 , |
| Parking | Garage Underbuilding,Visitor Parking |
| Parking Total/Covered | 1 / 1 |
| Parking Access | Rear |
| Exterior Finish | Other,Stucco,Wood |
| Title to Land | Freehold Strata |
Rooms
| Floor | Type | Dimensions |
|---|---|---|
| Main | Foyer | 8'3 x 3'4 |
| Main | Storage | 5'7 x 3'0 |
| Main | Kitchen | 7'8 x 5'7 |
| Main | Dining Room | 13'10 x 6'1 |
| Main | Living Room | 11'6 x 14'0 |
| Main | Bedroom | 10'6 x 15'0 |
| Main | Patio | 9'1 x 4'3 |
Bathrooms
| Floor | Ensuite | Pieces |
|---|---|---|
| Main | N | 4 |

















