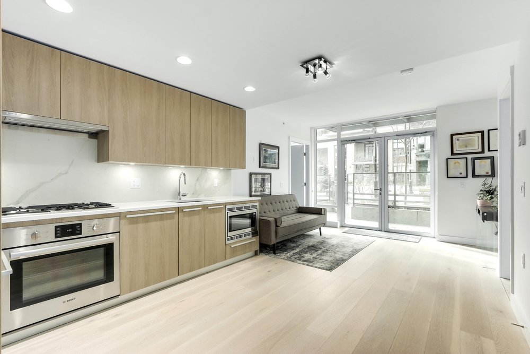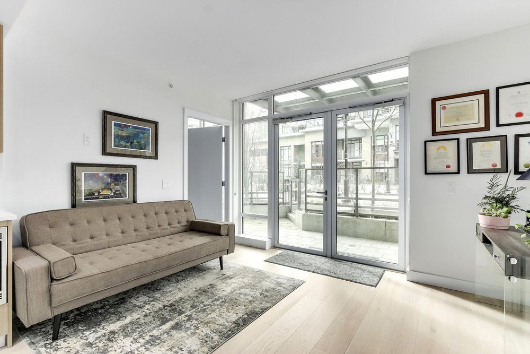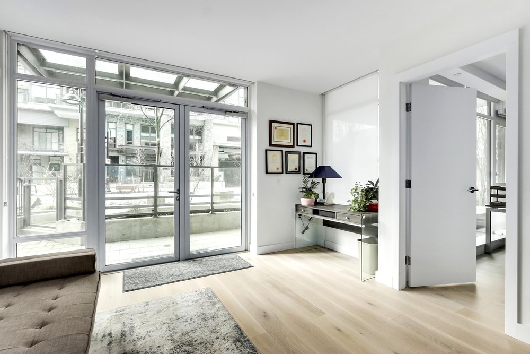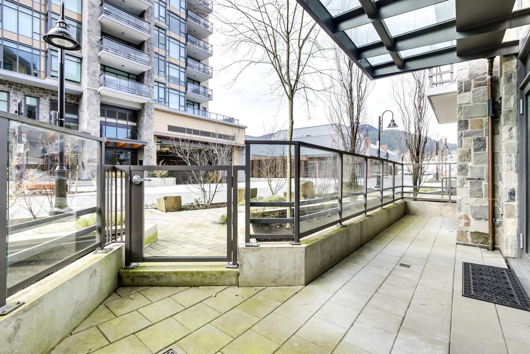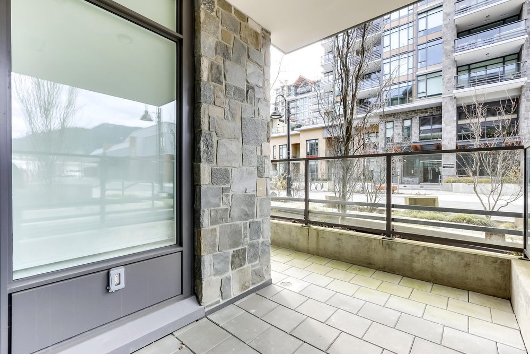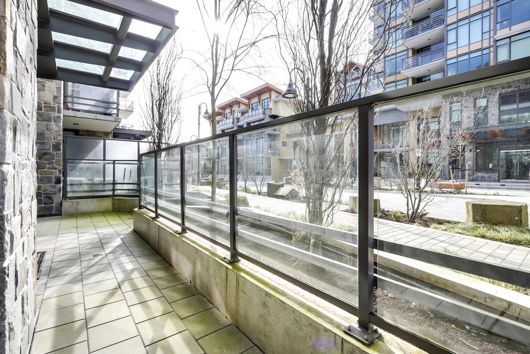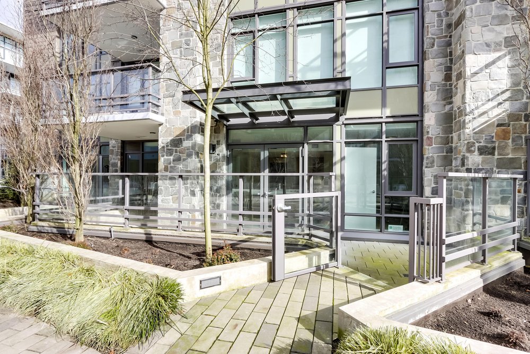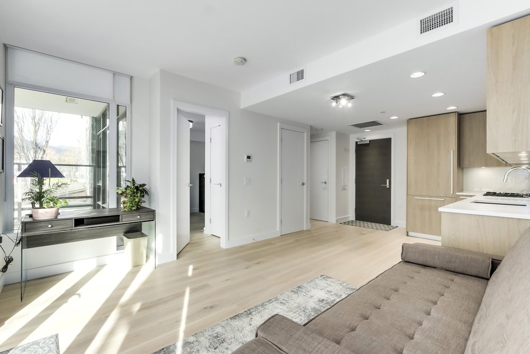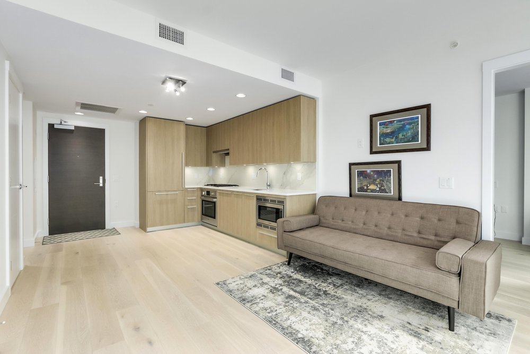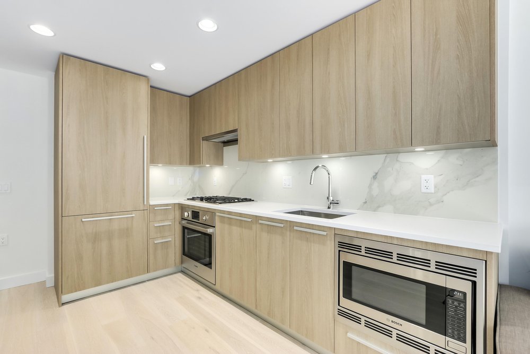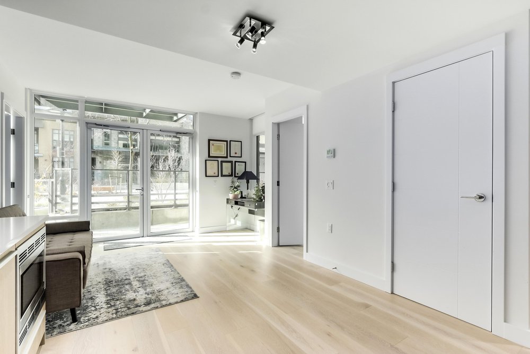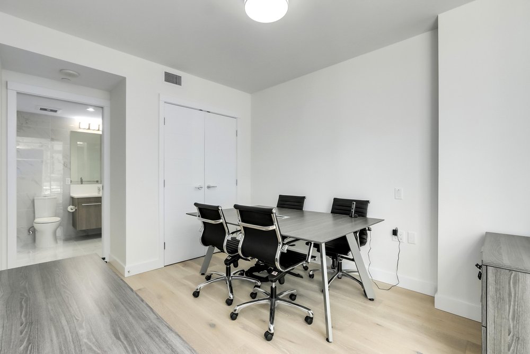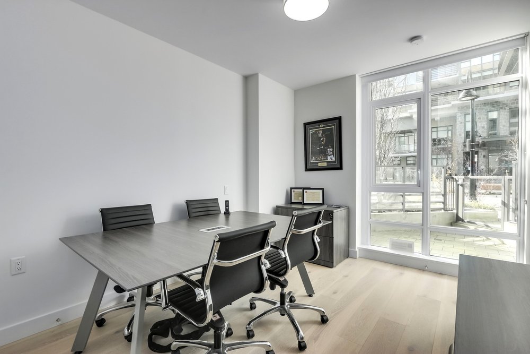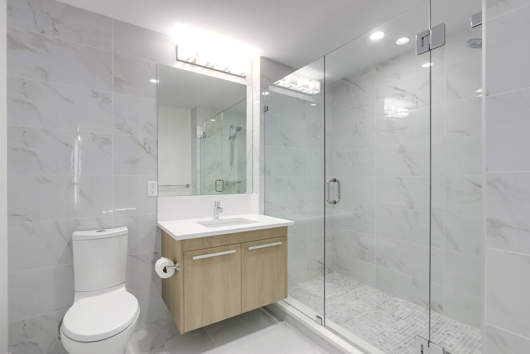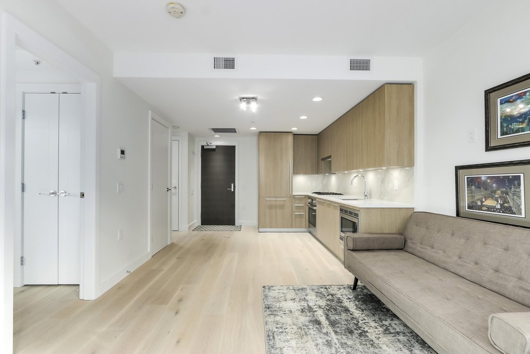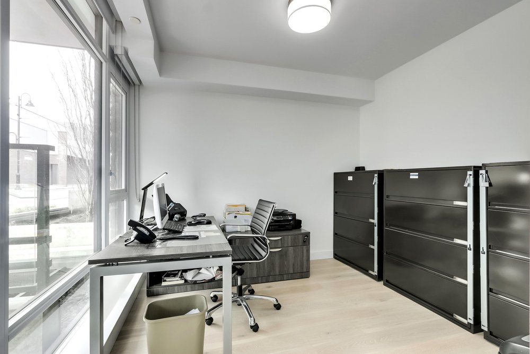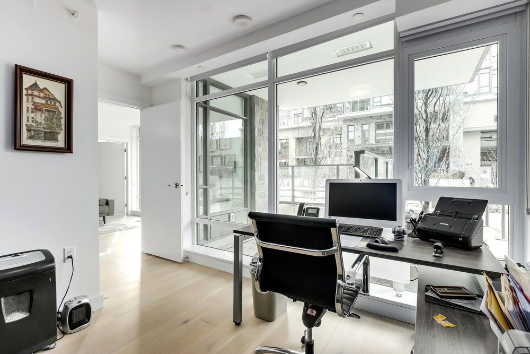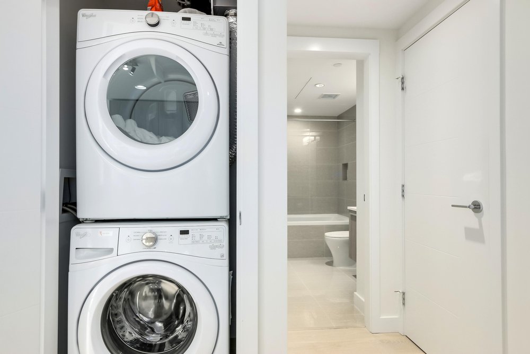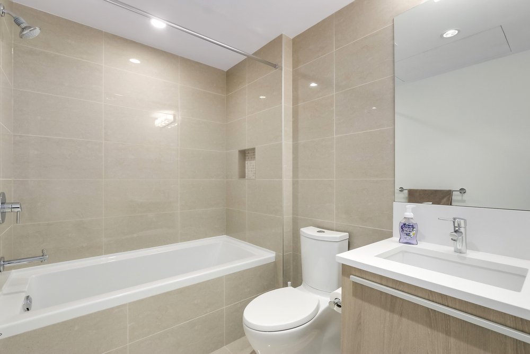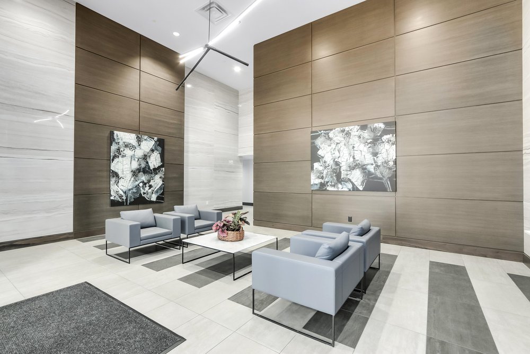Mortgage Calculator
104 2738 Library Lane, North Vancouver
Welcome to the Residences at Lynn Valley built by BOSA. North Van luxury living at its finest. This amazing CORNER ground level 2bed&2bath boasts plenty of bright lighting w/ floor2ceiling windows. This super functional & fluid floor plan makes for comfortable living. Enjoy your large &private wrap around outdoor space(open & covered). Location! Live in the heart of Lynn Valley Village. Nearby:shops, schools, parks &more. Short drive to downtown. High-end finishings! Quartz countertops, Bosch stainless steel appliances, imported Italian cabinetry, spa-like baths, hardwood flrs & air-con. Amenities incl. gym, dog wash, social lounge & bike storage. This unit comes with XL parking & storage. Wheelchair accessible & perfect for dog lovers. Rentals ok. WOW! HURRY!OH SAT/SUN-2-4pm by appt only.
Taxes (2019): $3,377.25
Amenities
Features
Site Influences
| MLS® # | R2547486 |
|---|---|
| Property Type | Residential Attached |
| Dwelling Type | Apartment Unit |
| Home Style | Corner Unit,Ground Level Unit |
| Year Built | 2018 |
| Fin. Floor Area | 786 sqft |
| Finished Levels | 1 |
| Bedrooms | 2 |
| Bathrooms | 2 |
| Taxes | $ 3377 / 2019 |
| Outdoor Area | Balcny(s) Patio(s) Dck(s) |
| Water Supply | City/Municipal |
| Maint. Fees | $446 |
| Heating | Forced Air |
|---|---|
| Construction | Concrete |
| Foundation | |
| Basement | None |
| Roof | Other |
| Floor Finish | Hardwood |
| Fireplace | 0 , |
| Parking | Garage; Underground,Other |
| Parking Total/Covered | 1 / 1 |
| Parking Access | Lane |
| Exterior Finish | Concrete,Mixed |
| Title to Land | Freehold Strata |
Rooms
| Floor | Type | Dimensions |
|---|---|---|
| Main | Foyer | 5'11 x 5'5 |
| Main | Kitchen | 11'4 x 11'3 |
| Main | Living Room | 11'7 x 10'5 |
| Main | Bedroom | 10'8 x 9'9 |
| Main | Master Bedroom | 13'1 x 10'0 |
| Main | Patio | 22'10 x 10'8 |
| Main | Porch (enclosed) | 11'8 x 6'6 |
Bathrooms
| Floor | Ensuite | Pieces |
|---|---|---|
| Main | Y | 3 |
| Main | N | 4 |






















