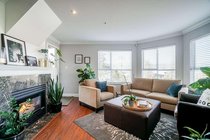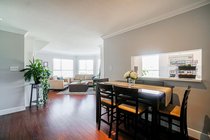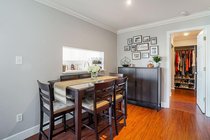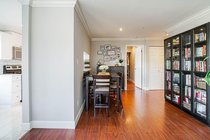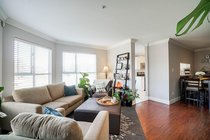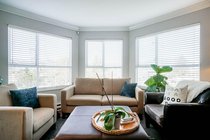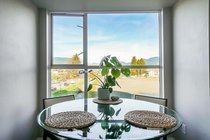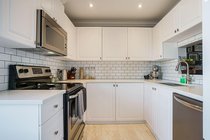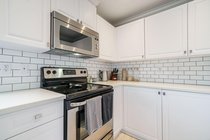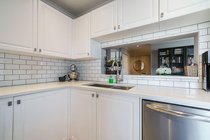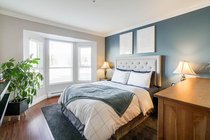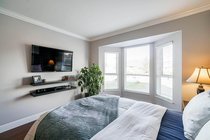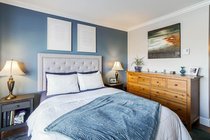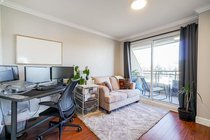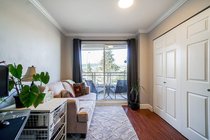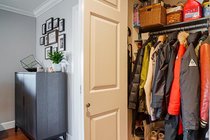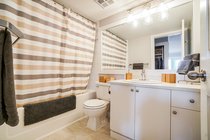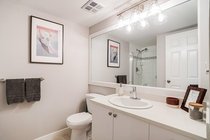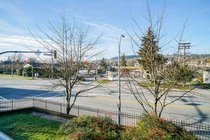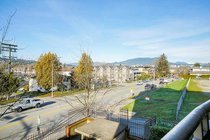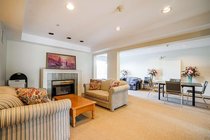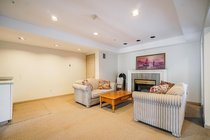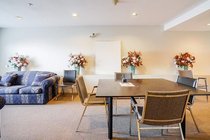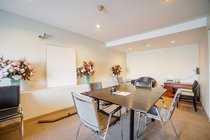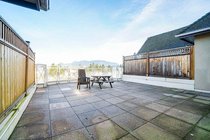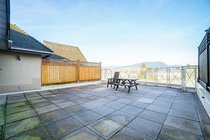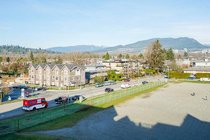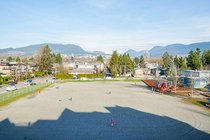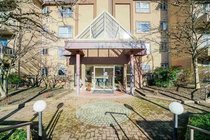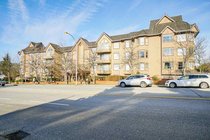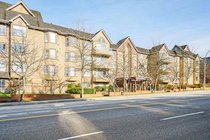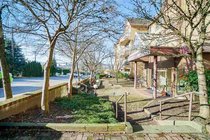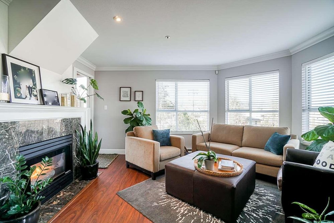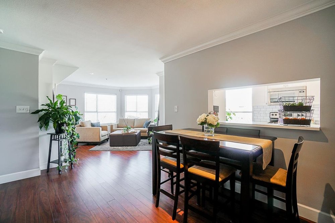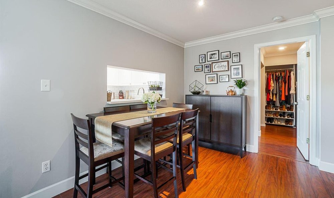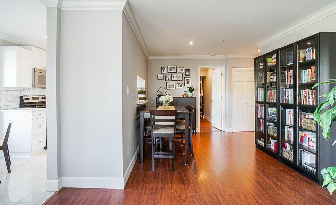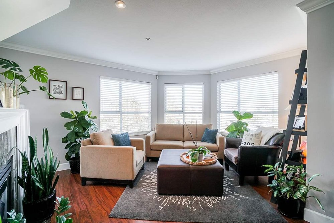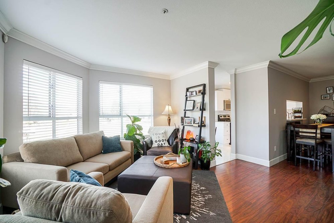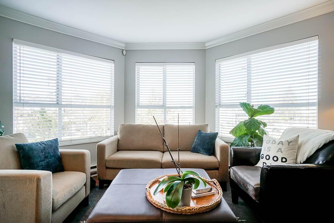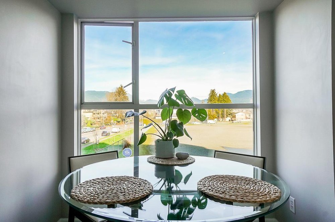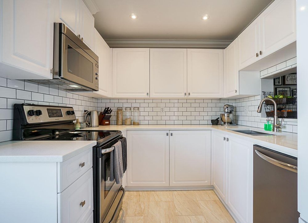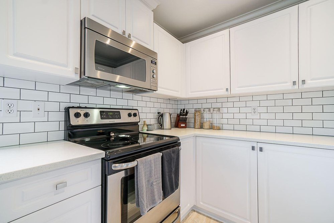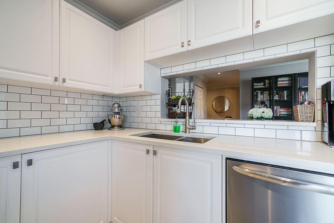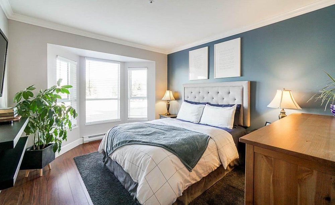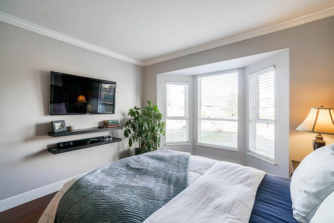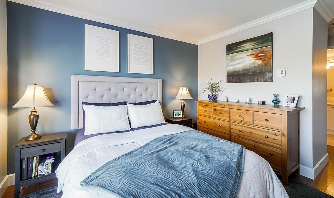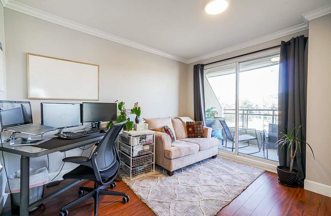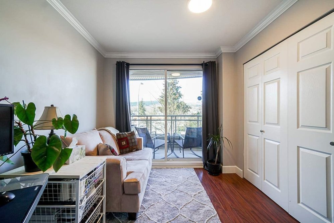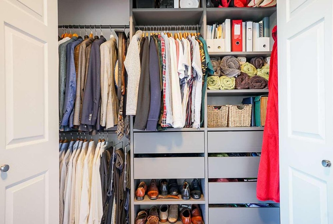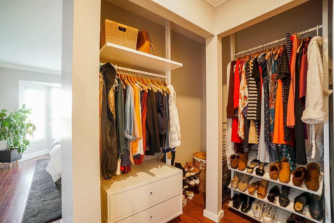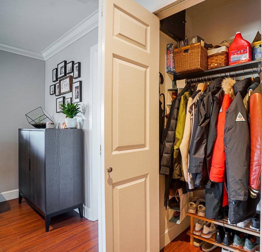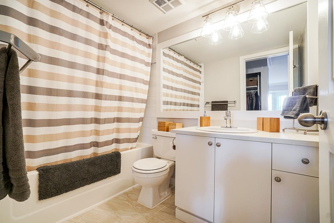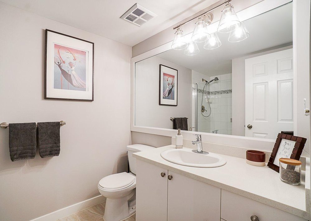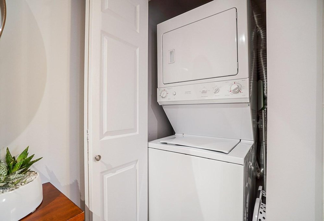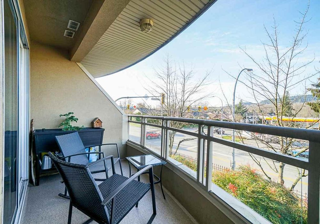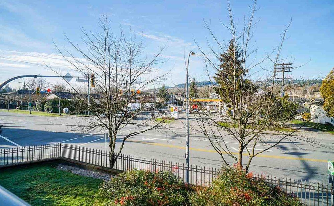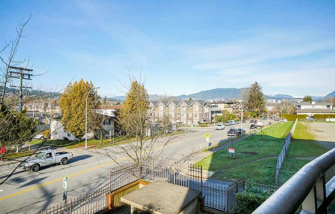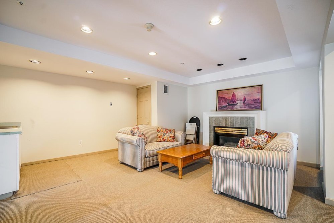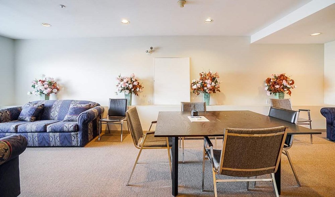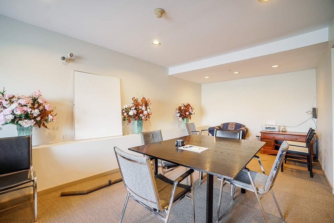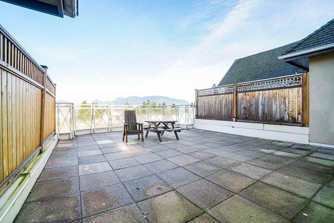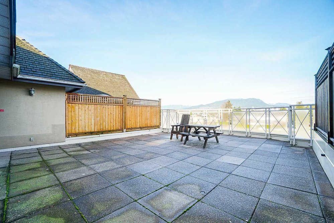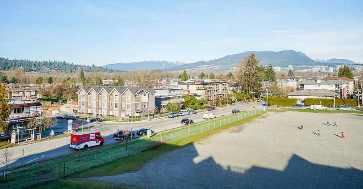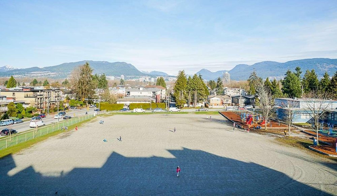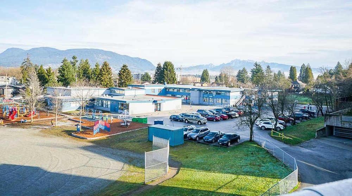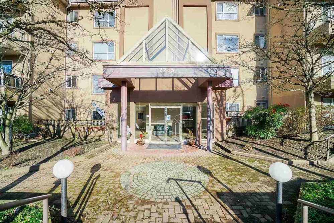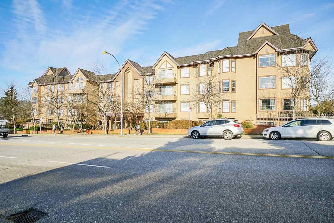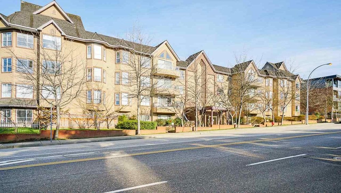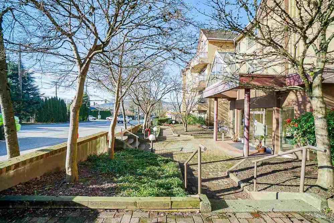Mortgage Calculator
203 2285 Pitt River Road, Port Coquitlam
Sparkling, bright, lovingly maintained & beautifully renovated! Entertainment-sized 2-bedroom 2 full bath corner home with inspiring unobstructed mountain views! No looking into another building! Surrounded by windows w/lots of natural light. Enjoy summer sunrises and sunsets! Relax with your coffee on the large covered deck. Spacious rooms & separated bedrooms. Enjoy the cozy gas fireplace, laminate floors, crown moldings, new lighting, pot lights, hardware, quartz counters throughout & faucets. Gorgeous updated kitchen with new undermount sink, faucet & backsplash & newer appliances. 2 parking, storage locker & roof-top patio. Walk to Pt Coquitlam town centre, shopping, schools, walking trails & Westcoast Express. Quick Hwy #1 access to Vancouver. On the bus route. An exceptional find!
Taxes (2020): $1,695.29
Amenities
Features
Site Influences
| MLS® # | R2530929 |
|---|---|
| Property Type | Residential Attached |
| Dwelling Type | Apartment Unit |
| Home Style | Corner Unit,Upper Unit |
| Year Built | 1994 |
| Fin. Floor Area | 1011 sqft |
| Finished Levels | 1 |
| Bedrooms | 2 |
| Bathrooms | 2 |
| Taxes | $ 1695 / 2020 |
| Outdoor Area | Balcony(s) |
| Water Supply | City/Municipal |
| Maint. Fees | $375 |
| Heating | Electric, Natural Gas |
|---|---|
| Construction | Frame - Wood |
| Foundation | Concrete Perimeter |
| Basement | None |
| Roof | Asphalt,Other |
| Floor Finish | Laminate, Tile |
| Fireplace | 1 , Gas - Natural |
| Parking | Garage; Underground,Visitor Parking |
| Parking Total/Covered | 2 / 2 |
| Parking Access | Rear |
| Exterior Finish | Stucco,Wood |
| Title to Land | Freehold Strata |
Rooms
| Floor | Type | Dimensions |
|---|---|---|
| Main | Living Room | 14'8 x 14'9 |
| Main | Dining Room | 10'8 x 9'5 |
| Main | Kitchen | 10'2 x 8'2 |
| Main | Eating Area | 8' x 6'7 |
| Main | Bedroom | 13'2 x 10'7 |
| Main | Master Bedroom | 11' x 8'9 |
| Main | Walk-In Closet | 5'5 x 6'5 |
| Main | Laundry | 3' x 3' |
Bathrooms
| Floor | Ensuite | Pieces |
|---|---|---|
| Main | Y | 4 |
| Main | N | 3 |
