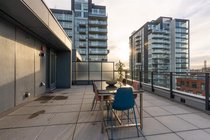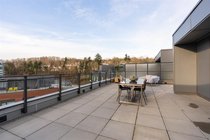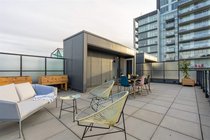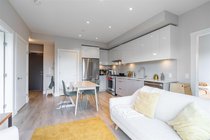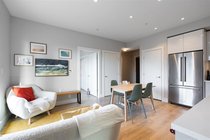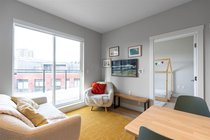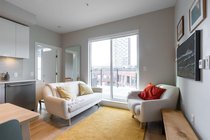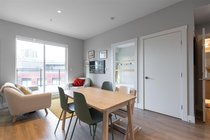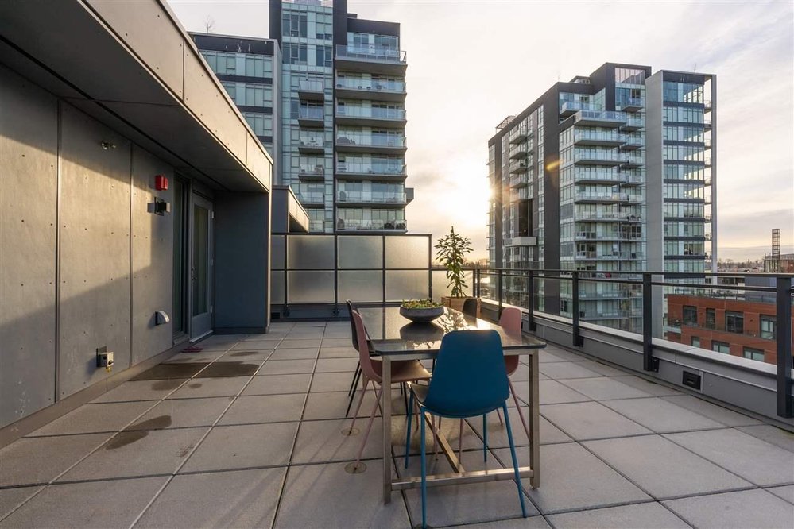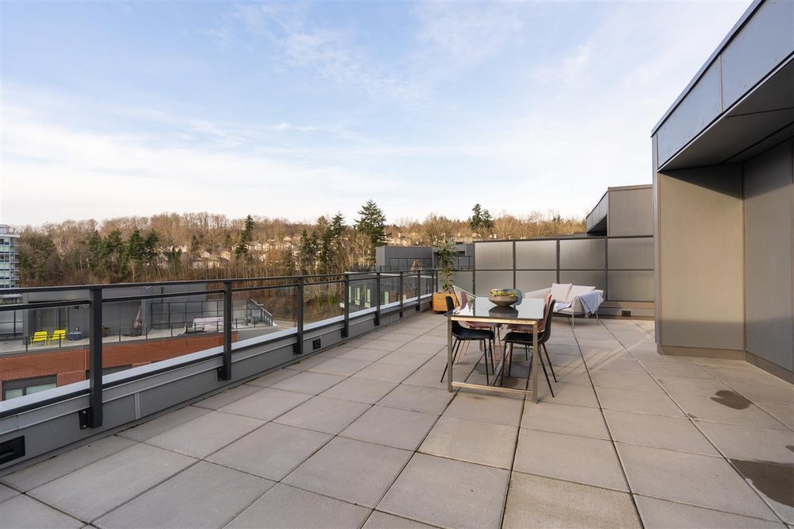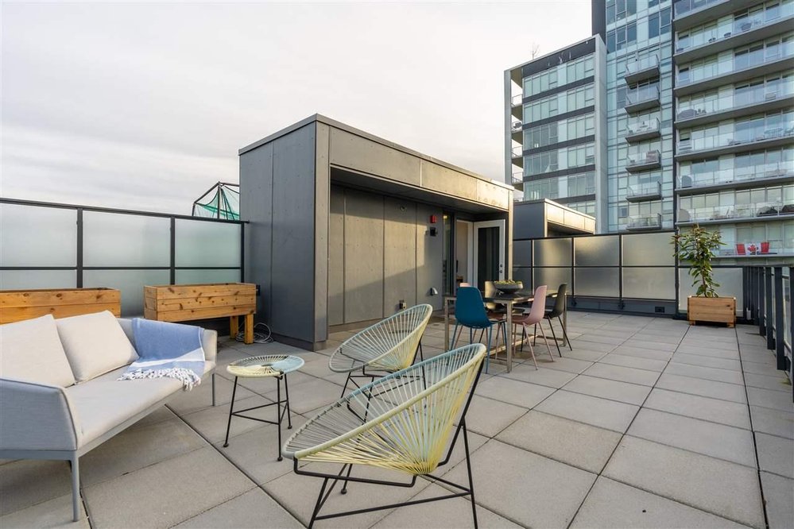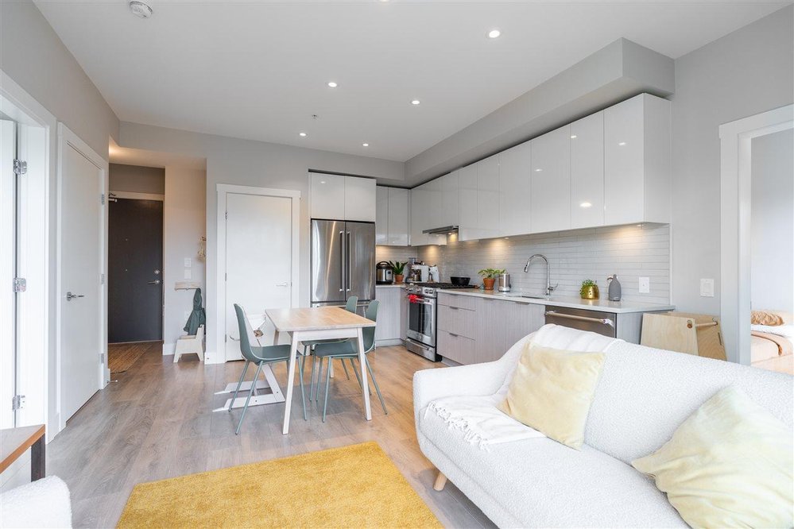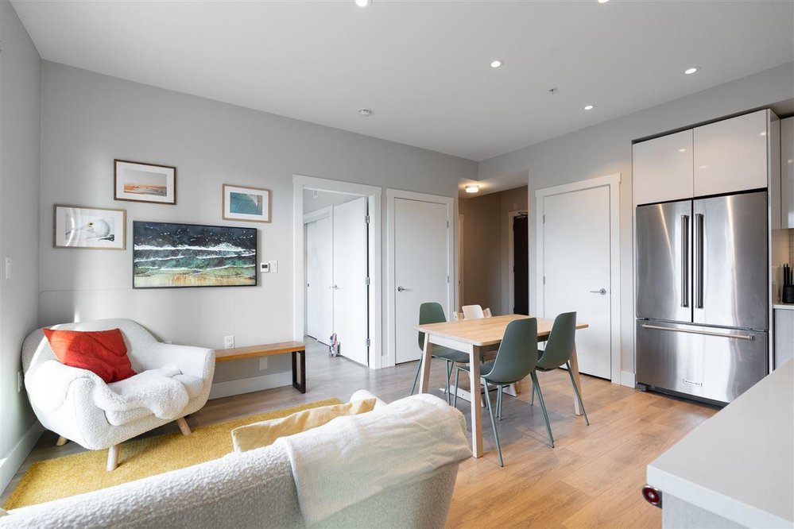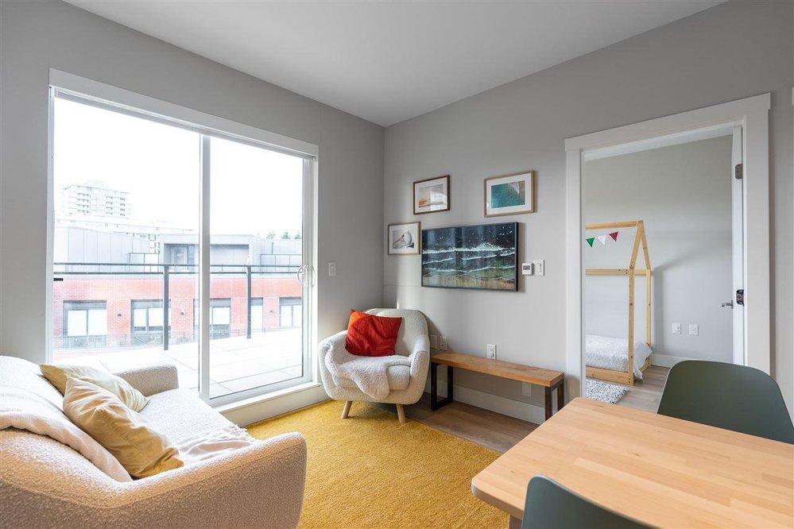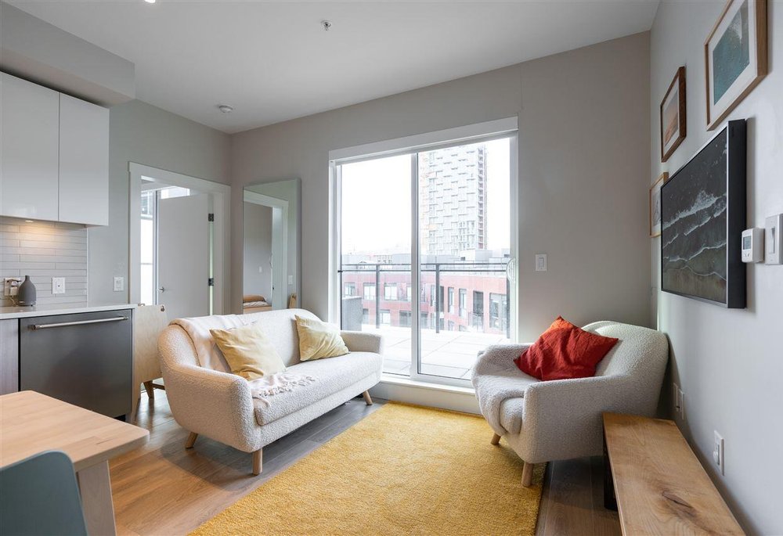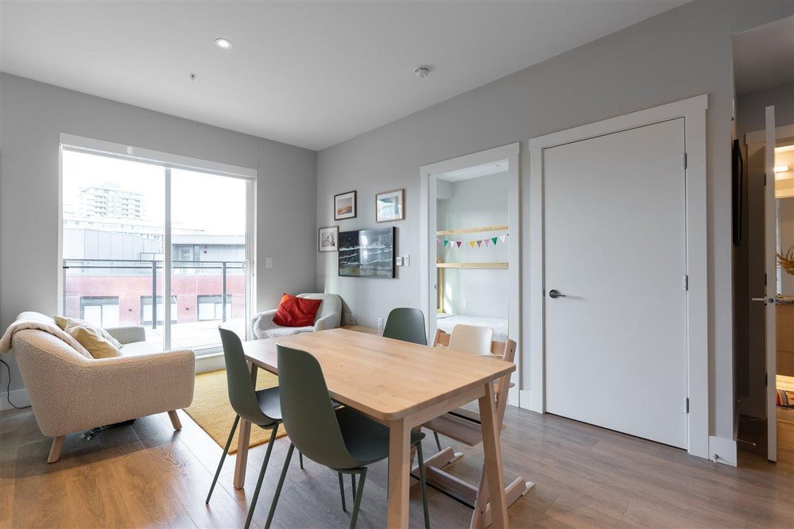Mortgage Calculator
607 3588 Sawmill Crescent, Vancouver
Proud to offer this gorgeous 2bed, 2bath apartment in the prestigious Avalon 1 with a spacious balcony and fabulous roof top patio for relaxing after work or work or entertaining family and friends. This spectacular apartment has top of the line appliances, quartz countertops, radiant heating throughout PLUS 2 parking spots and 2 storage lockers. The River District community offers five-star amenities, Lounge & Bar, Gym, Roof Top Courtyard, Multi-purpose room, 2 Guest suites and Bike Storage. Steps away from waterfront trails, parks, shopping, restaurants, coffee shops, future sports fields, and everything you may need with flexible mobility for pedestrians and cyclists, and only a 20 minute drive to Downtown makes this the ideal living community. Open house by appt. Sun. Feb. 7 12:30-2:30
Amenities
Features
Site Influences
| MLS® # | R2528814 |
|---|---|
| Property Type | Residential Attached |
| Dwelling Type | Apartment Unit |
| Home Style | 1 Storey |
| Year Built | 2020 |
| Fin. Floor Area | 765 sqft |
| Finished Levels | 1 |
| Bedrooms | 2 |
| Bathrooms | 2 |
| Taxes | $ N/A / 2020 |
| Outdoor Area | Patio(s) & Deck(s),Rooftop Deck |
| Water Supply | City/Municipal |
| Maint. Fees | $418 |
| Heating | Radiant |
|---|---|
| Construction | Frame - Wood |
| Foundation | Concrete Perimeter |
| Basement | None |
| Roof | Other |
| Fireplace | 0 , |
| Parking | Add. Parking Avail.,Garage Underbuilding |
| Parking Total/Covered | 2 / 2 |
| Parking Access | Rear |
| Exterior Finish | Glass,Mixed,Other |
| Title to Land | Freehold Strata |
Rooms
| Floor | Type | Dimensions |
|---|---|---|
| Main | Living Room | 13'10 x 17'5 |
| Main | Kitchen | 14'5 x 7'3 |
| Main | Foyer | 6'7 x 7'1 |
| Main | Master Bedroom | 8'5 x 11'4 |
| Main | Bedroom | 8'7 x 9'10 |
Bathrooms
| Floor | Ensuite | Pieces |
|---|---|---|
| Main | Y | 4 |
| Main | N | 4 |

