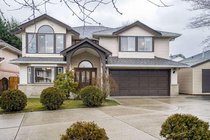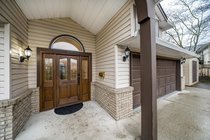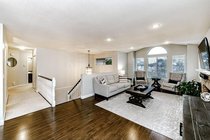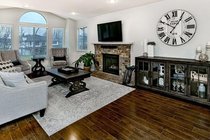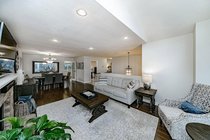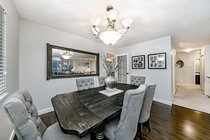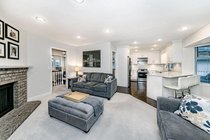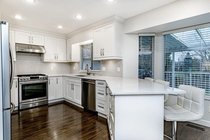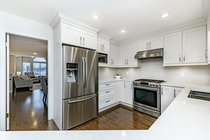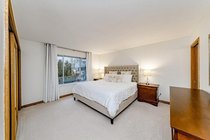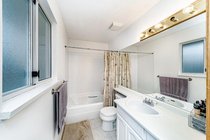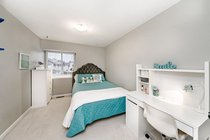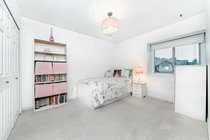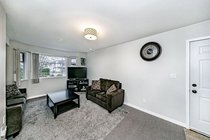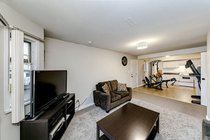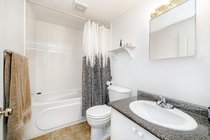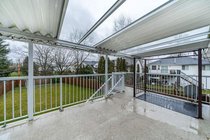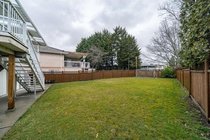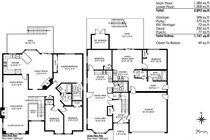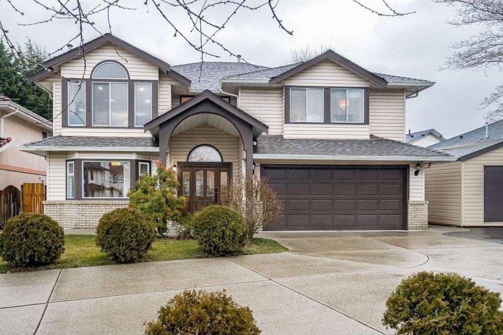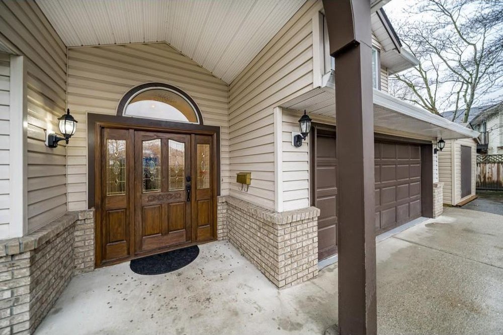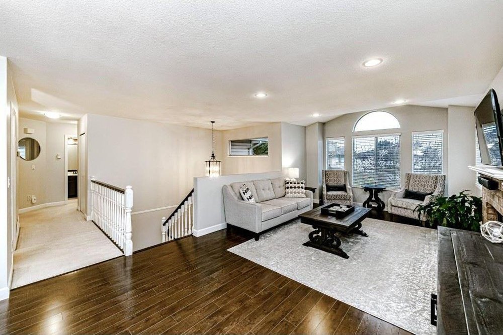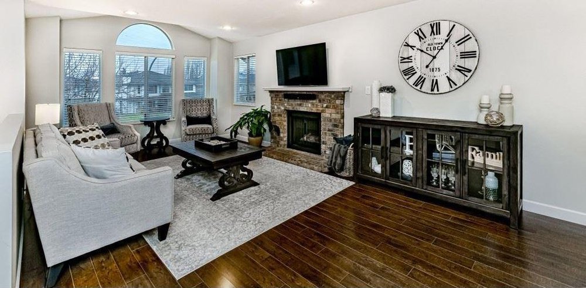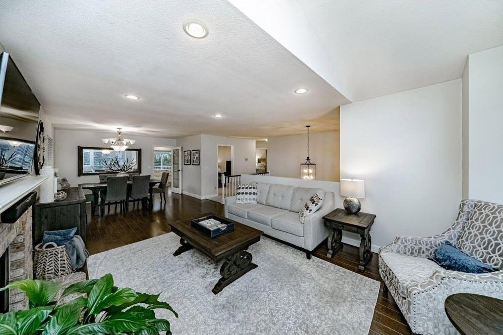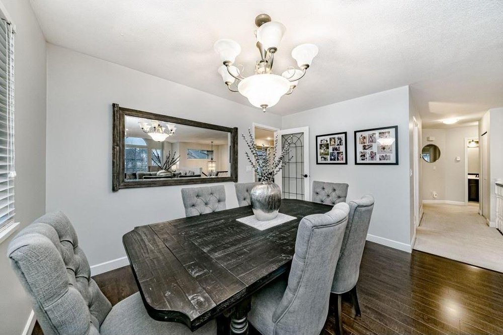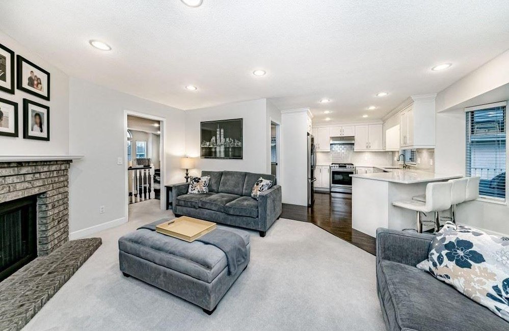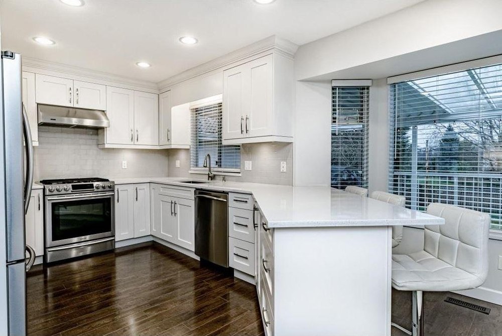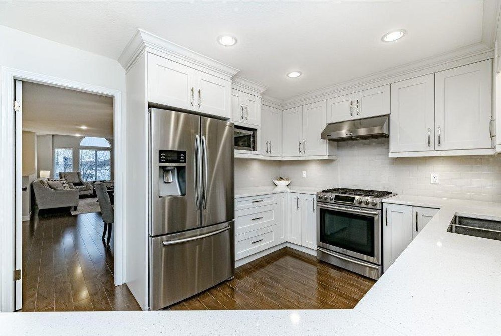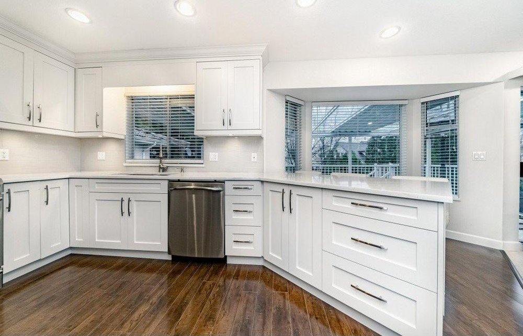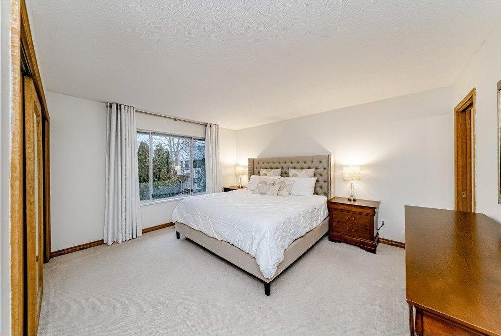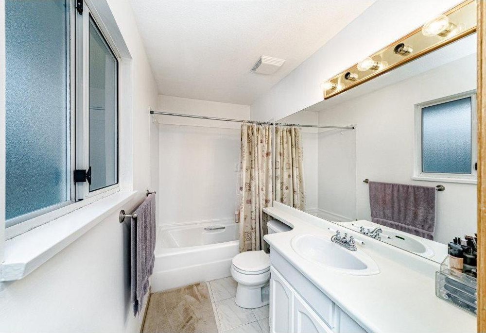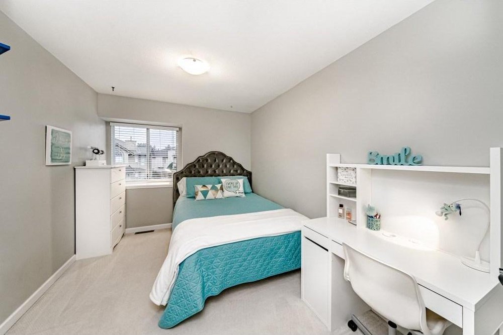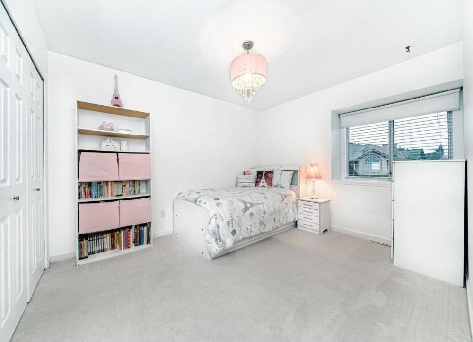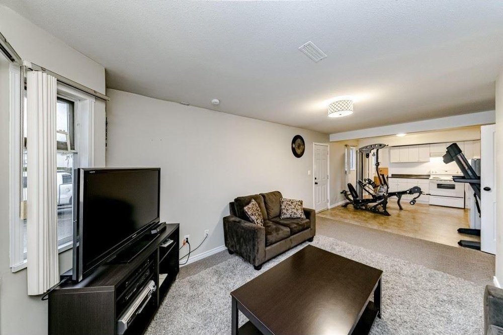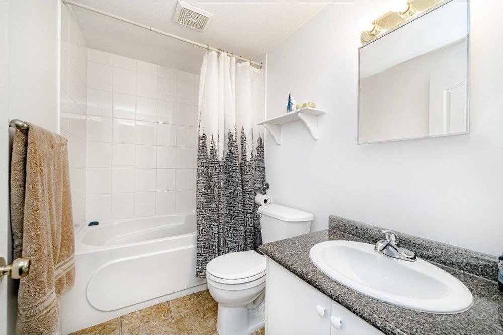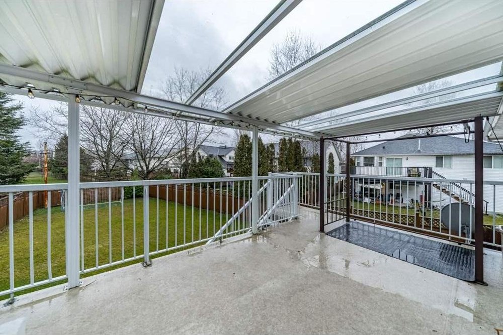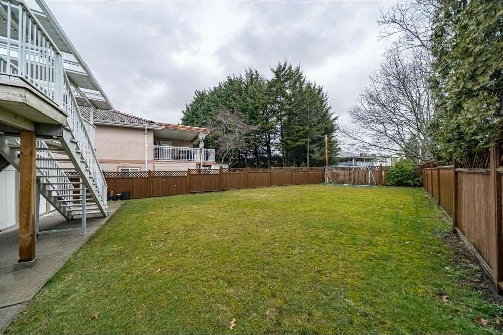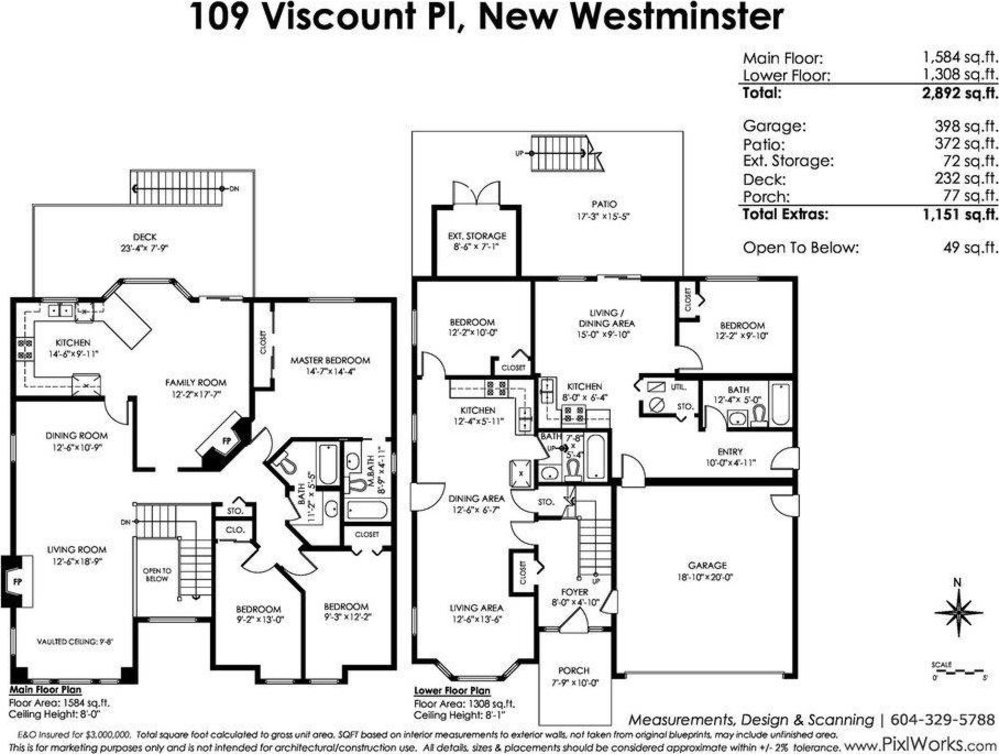Mortgage Calculator
109 Viscount Place, New Westminster
Welcome home to this beautiful and very well kept home located on a quiet street. Your future home offers approx 2900 sq/ft of living space with 5 bed /4 bath on a approx 8800 sq/ft lot size. With 2 1 bedroom rental suites that can generate approx $2100 per month income is a huge mortgage helper. Fully renovated kitchen, living room, family room, washrooms and bedrooms, S/S appliances, fully fenced backyard, double car garage, driveway big enough for parking up to 9 vehicles or even a motor home are just a few things to mention this home offers. Located walking distance to both levels of schools, rec center, shopping, restaurants and much more. Go for peaceful evening walks along the Fraser river. This home is a must see to appreciate all it has to offer. Call today for a private viewing.
Taxes (2019): $5,455.42
Features
Site Influences
| MLS® # | R2432478 |
|---|---|
| Property Type | Residential Detached |
| Dwelling Type | House/Single Family |
| Home Style | 2 Storey w/Bsmt. |
| Year Built | 1992 |
| Fin. Floor Area | 2896 sqft |
| Finished Levels | 2 |
| Bedrooms | 5 |
| Bathrooms | 4 |
| Taxes | $ 5455 / 2019 |
| Lot Area | 8790 sqft |
| Lot Dimensions | 34.45 × 0 |
| Outdoor Area | Balcny(s) Patio(s) Dck(s),Fenced Yard |
| Water Supply | City/Municipal |
| Maint. Fees | $N/A |
| Heating | Forced Air |
|---|---|
| Construction | Frame - Wood |
| Foundation | Concrete Perimeter |
| Basement | Fully Finished,Separate Entry |
| Roof | Asphalt |
| Floor Finish | Laminate, Mixed, Tile |
| Fireplace | 2 , Natural Gas |
| Parking | Add. Parking Avail.,Garage; Double |
| Parking Total/Covered | 8 / 2 |
| Parking Access | Front |
| Exterior Finish | Stone,Vinyl |
| Title to Land | Freehold NonStrata |
Rooms
| Floor | Type | Dimensions |
|---|---|---|
| Above | Living Room | 13' x 15' |
| Above | Dining Room | 13' x 13' |
| Above | Kitchen | 9'6 x 9'6 |
| Above | Family Room | 18' x 10' |
| Above | Master Bedroom | 14' x 12'6 |
| Above | Bedroom | 11' x 9' |
| Above | Bedroom | 12'6 x 9' |
| Above | Nook | 9' x 9' |
| Below | Living Room | 12'6 x 13'6 |
| Below | Dining Room | 12'6 x 18'9 |
| Below | Kitchen | 12'6 x 10'9 |
| Below | Bedroom | 12'2 x 10' |
| Below | Living Room | 15' x 9'10 |
| Below | Kitchen | 8' x 6'4 |
| Below | Bedroom | 12'2 x 9'10 |
| Below | Foyer | 8' x 4'10 |
| Above | Patio | 23'4 x 7'9 |
Bathrooms
| Floor | Ensuite | Pieces |
|---|---|---|
| Above | Y | 4 |
| Above | N | 4 |
| Below | N | 4 |
| Below | N | 4 |
