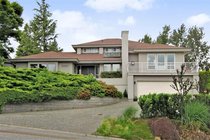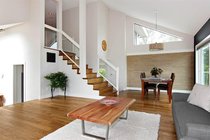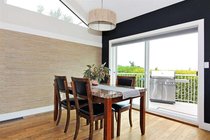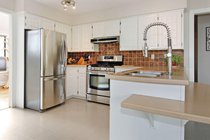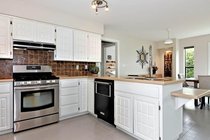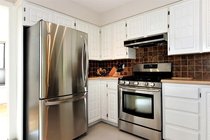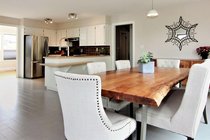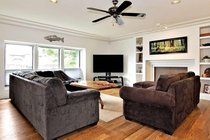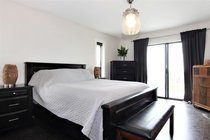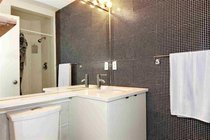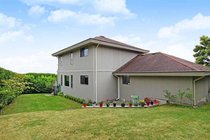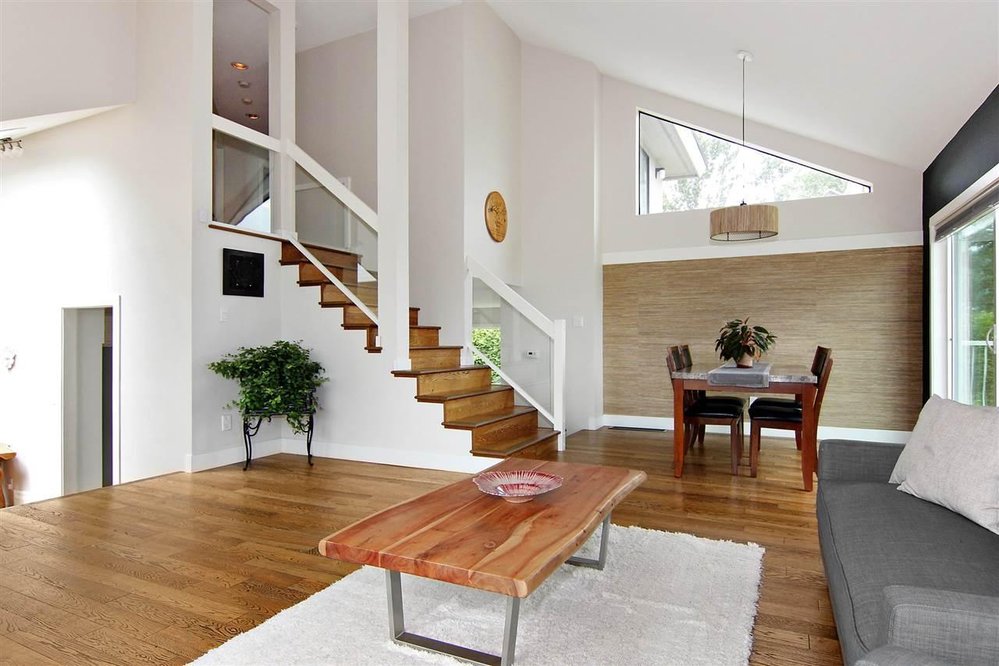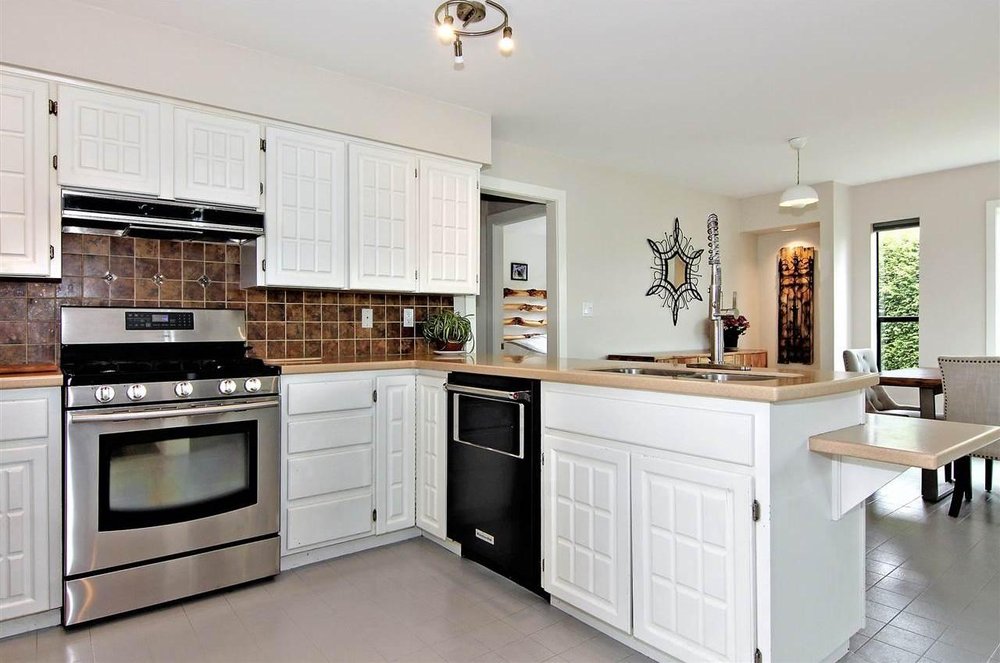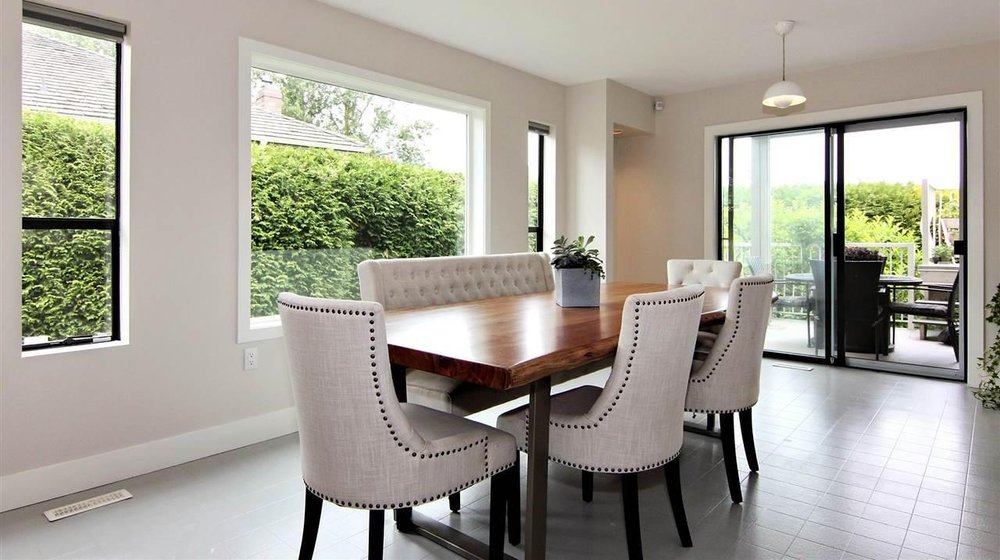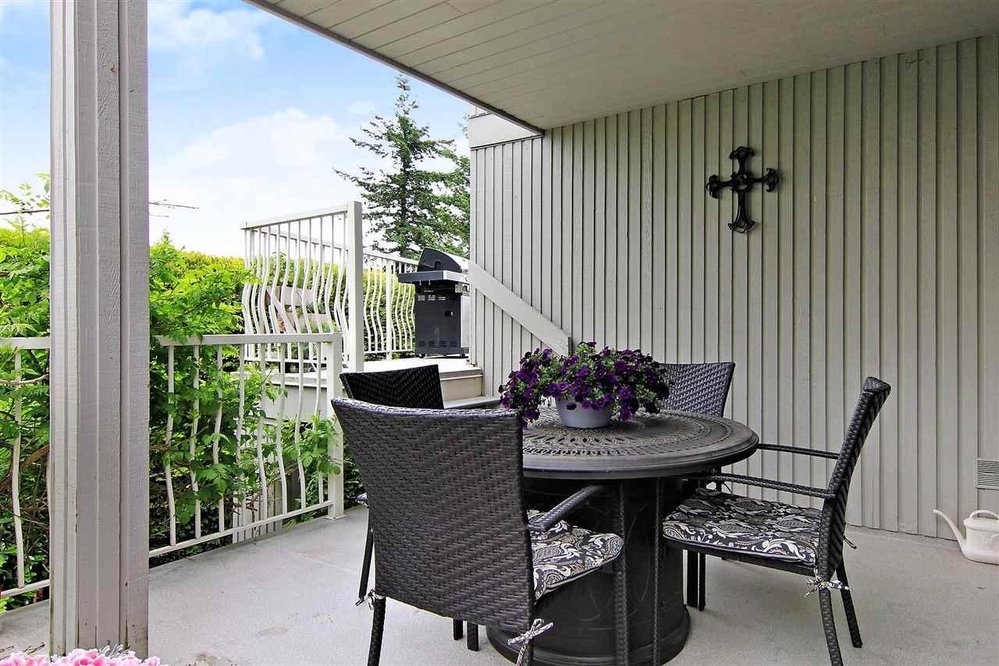Mortgage Calculator
For new mortgages, if the downpayment or equity is less then 20% of the purchase price, the amortization cannot exceed 25 years and the maximum purchase price must be less than $1,000,000.
Mortgage rates are estimates of current rates. No fees are included.
35891 Eaglecrest Drive, Abbotsford
MLS®: R2374991
2648
Sq.Ft.
3
Baths
4
Beds
8,428
Lot SqFt
1993
Built
Virtual Tour
Description
LOCATION, LOCATION, LOCATION! This bright, custom, CONTEMPORARY STYLED family home has SPECTACULAR VIEWS, PRIVATE BACKYARD, steps to MOUNTAIN ELEMENTARY, and FANTASTIC SHOPPING only minutes away. There are two living spaces on the main floor, 4 bedrooms, 3 full bathrooms, high vaulted ceilings, skylights, newer appliances, furnace and roof. This Mountain Village gem falls within the Fraser Middle & Yale Secondary School catchment, with the bus stop just steps away. This quality home exudes character and must be seen.
Taxes (2018): $4,381.50
Amenities
ClthWsh
Dryr
Frdg
Stve
DW
Drapes
Window Coverings
Fireplace Insert None
