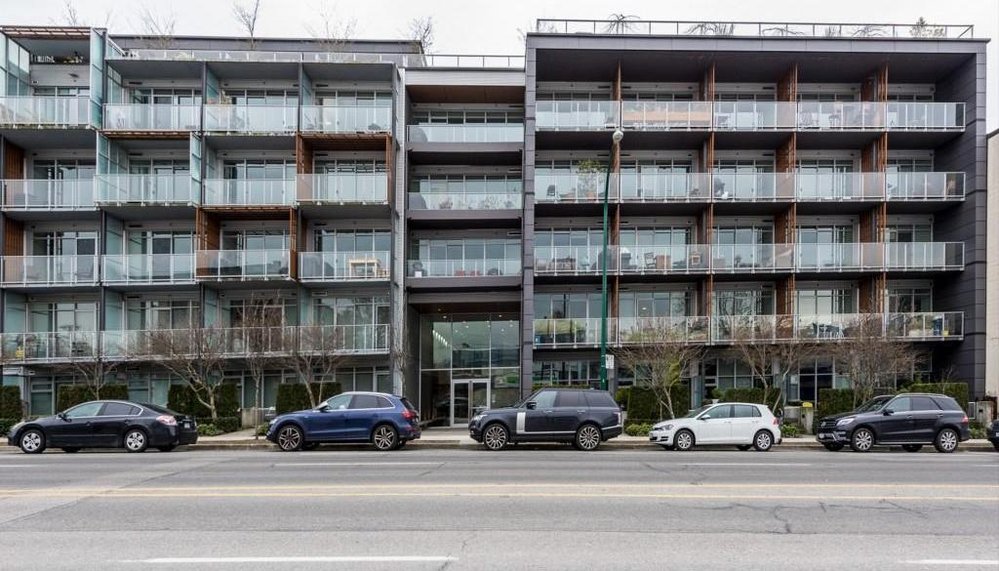Mortgage Calculator
202 256 E 2nd Avenue, Vancouver
Description
Jacobsen is a symbol of excellence in loft style living & situated in the popular Main/Mount Pleasant area. This unit features a open concept floor plan in the Jacobsen and rarely does one come on the market. This suite’s many features include 9'-1" ceilings, wall-wall windows, Custom built Island with storage and matching counter tops, polished concrete floors, sliding interior walls, high end appliances, spacious contemporary kitchen w/white laminate cabinets & white ceramic tile backsplash, spa-like bathroom, custom storage in the bedroom for his and hers, in-suite laundry and one of the largest patio in the building! 395 SF! Perfect for your bbq! Pet friendly building and allows rentals. Amenities: fitness centre, o/d patio, workshop & storage. Open house cancelled, Accepted offer
Taxes (2018): $1,589.56







































